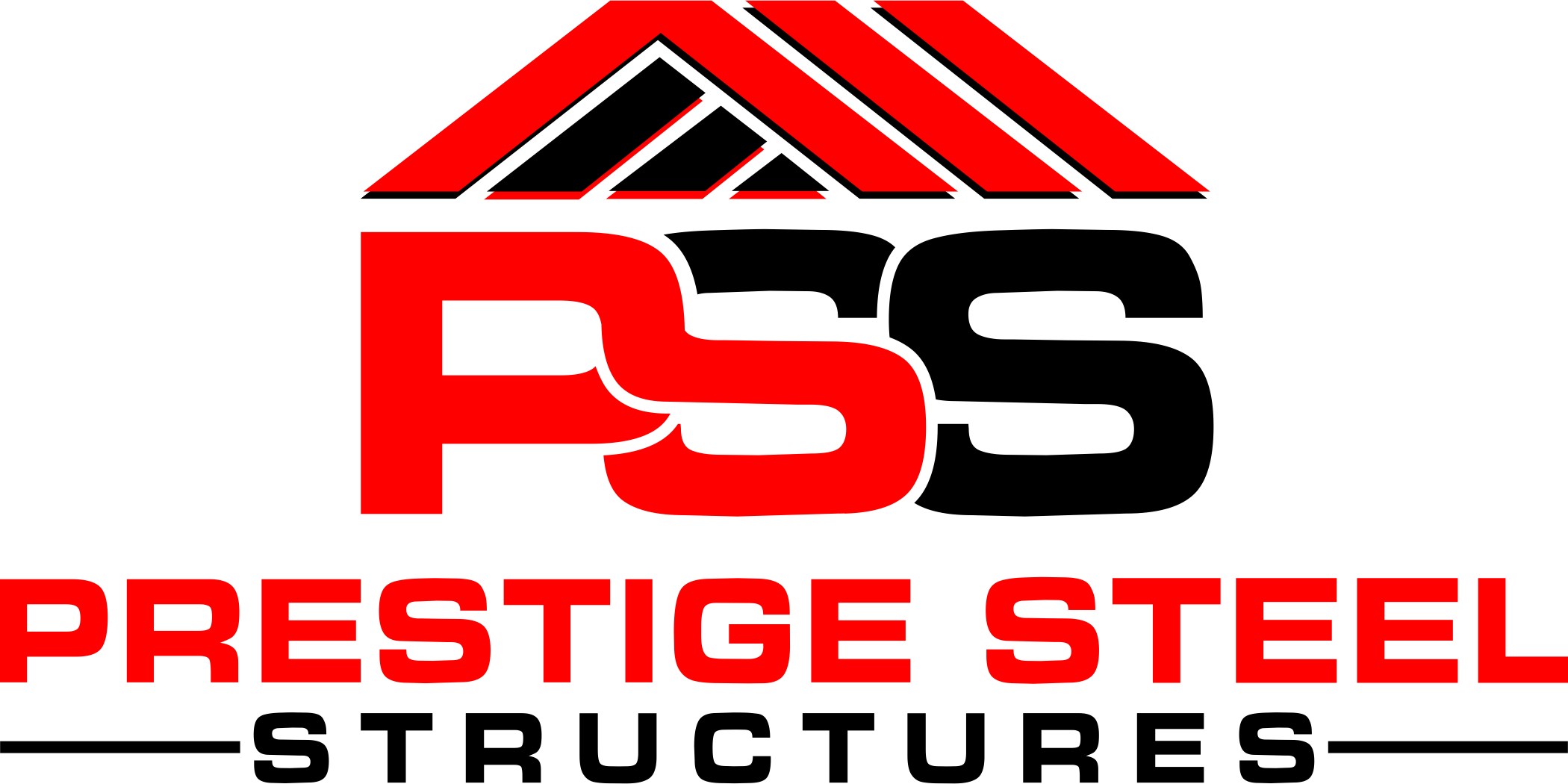Description
30’ wide x 40’ long x 16’ tall Carolina Metal Barn has a 18’ wide x 40 long x 16 tall center unit and (1) 12’ wide x 40’ long x 11’ tall lean-to. The full description of this structure is below:
Main Structure:
- 18’x40’x16 Vertical Roof Center Unit
- Fully Enclosed
- (1) 14’x14’ Garage Door With A Chain Hoist
- (1) Walk-In Door Frameout
Lean-to:
- (1) 12’x40’x11’ Vertical Roof Lean-to
- Fully Enclosed
- (1) 9’x8’ Garage Door





