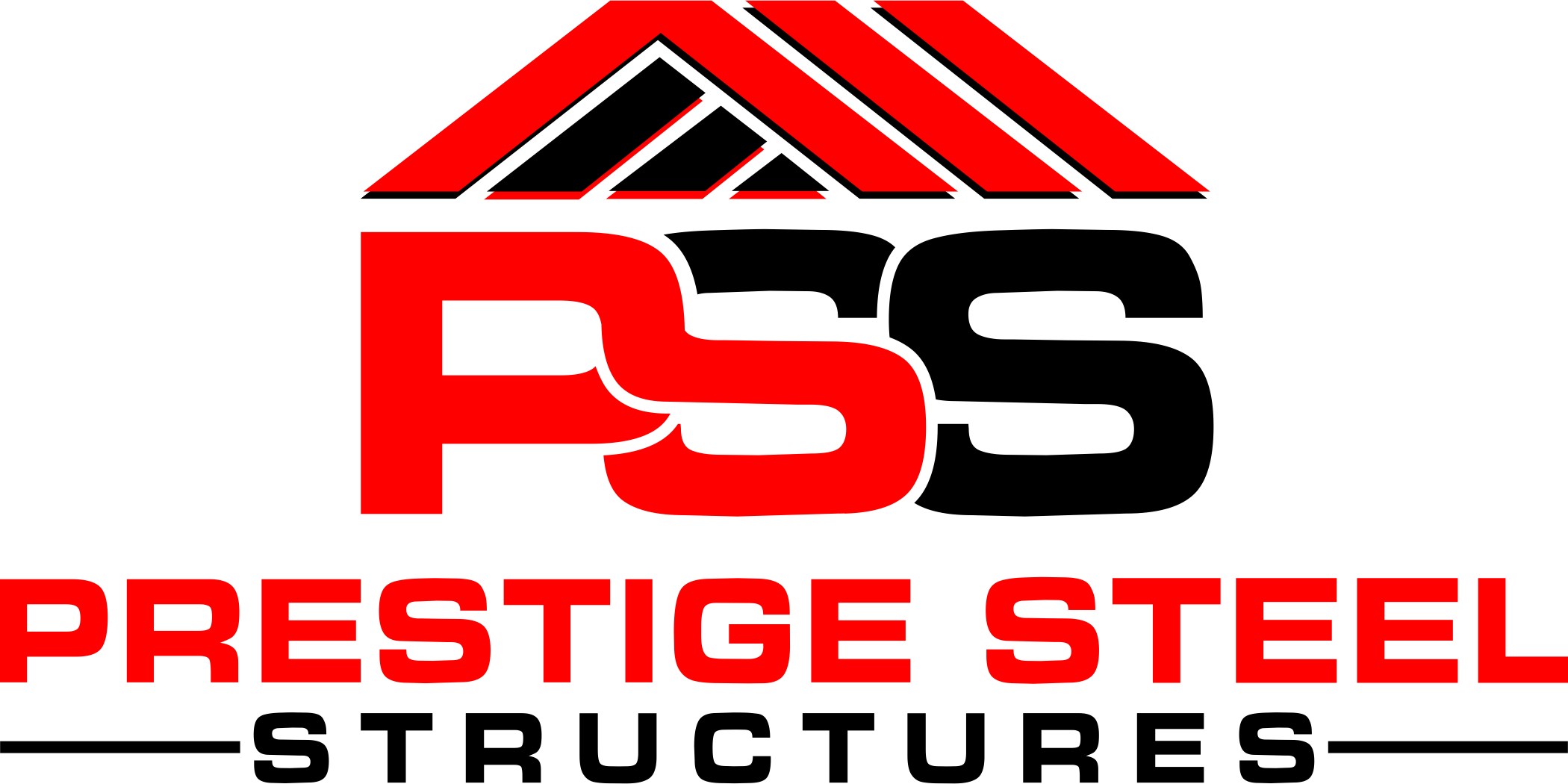Description
Versatile in design, the 66x61x20 step-down metal barn isn’t just for farming – it is also a practical choice for a spacious house. With its adaptable features and durable construction of 150mph/35psf engineer rating, this metal barn transitions from agricultural storage to a comfortable space offering a unique blend of functionality and versatility. Checkout the specs of this building below:
Main Structure
- 30’x61’x20’ Center Unit
- All Vertical Panels On Ends, Side, And Roof
- (2) 16’x8’ Garage Doors
- (1) 36”x80” Walk-In Door
- (15) 30”x36” Windows
- (4) 12’x12’ Side Entries
- (1) 20’x12’ Side Entry
- (3) 10’x12’ Side Entries
- Woven R-17 Insulation
Lean-To
- (2) 12’x61’x11’ Lean-To
- All Vertical Panels On Ends, Side, And Roof
- (2) 10’x8’ Garage Doors
- (2) 36”x80” Walk-In Doors
- (17) 30”x36” Windows
- (1) 12’x8’ Side Entry
- (1) 15’x8’ Side Entry
- (1) 10’x8’ Side Entry
- Woven R-17 Insulation On Both Lean-Tos
Lean-To
- 12’x61’x9’ Lean-To on Left Side
- Seneca Style Connection
- 30’ Sides Enclosed (Vertical Panels)
- (2) 12’x8’ Side Entries
- (6) 30”x36” Windows
- Woven R-17 Insulation On Roof, Sides, And Ends On 30’ section







