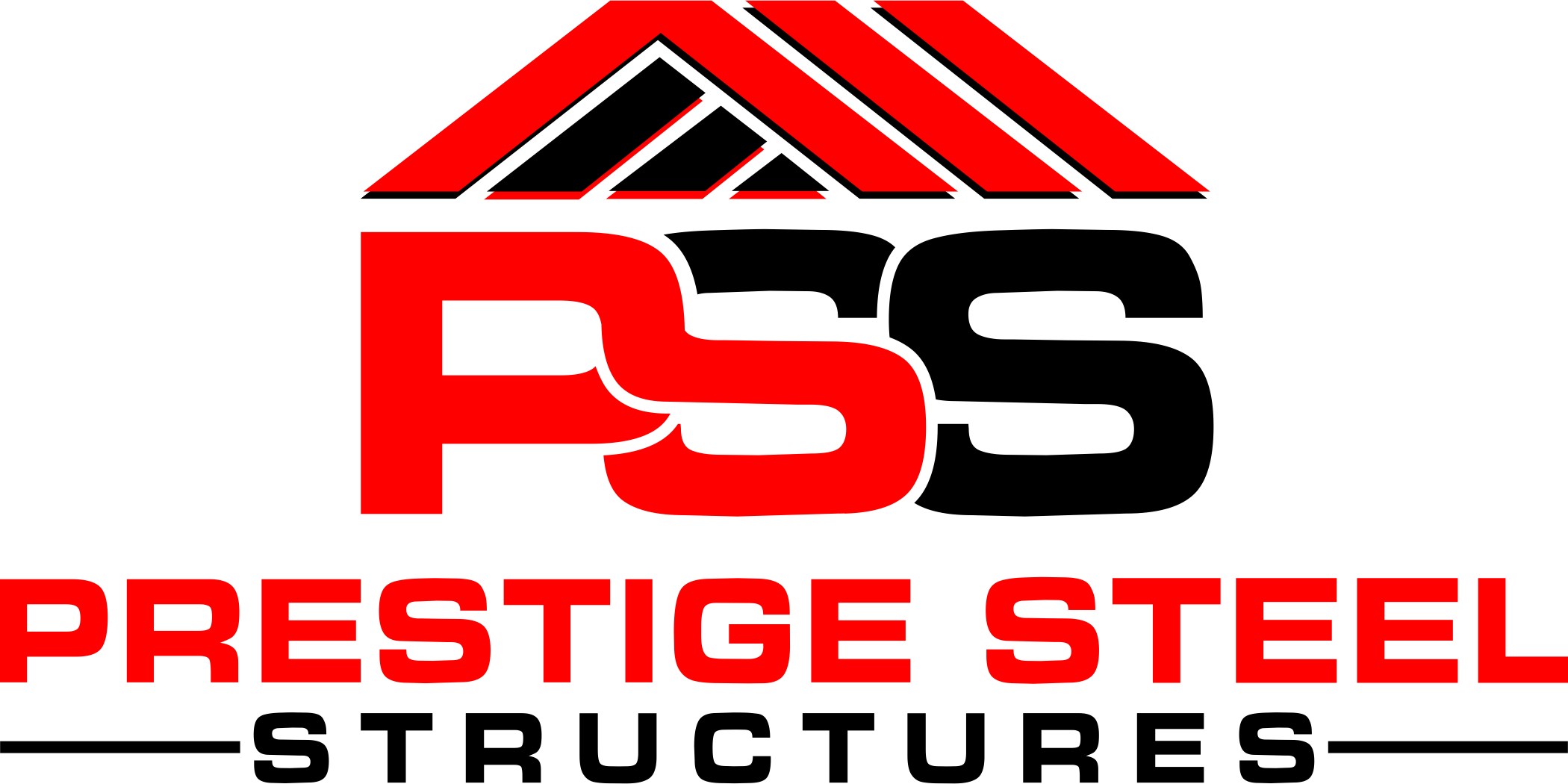Description
This 24’ wide x 50’ long x 10’ tall custom garage has horizontal sides and ends with a vertical-style roof. This building is also paired with great options such as (2) 10’ wide x 8’ wide garage door frame outs, (1) side closed, (2) Gable Ends, (4) 26’ long panels, (2) 24’ long panels, J-trim on panel sides, and L-trim on gable ends
- Vertical Style Roof
- (2) 10’x8’ Garage Door Frame Outs
- 45 Degree Angle Cuts On Frame Outs
- (2) Gable Ends
- L-trim On Gable Ends
- J-trim On Side Panels







