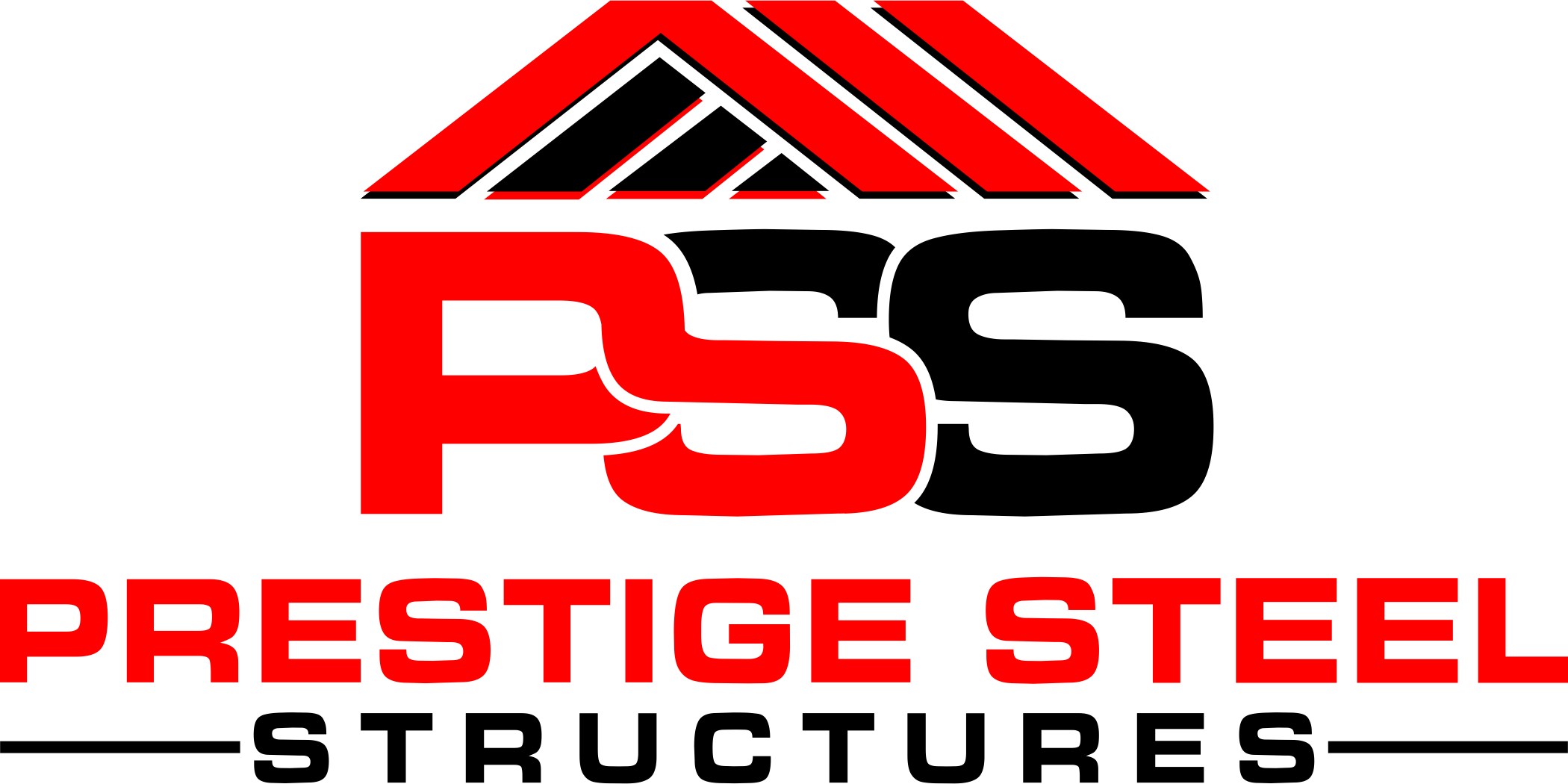
J-trim
- Used around the walk-in doors and windows to give them a finished look and prevent you from cutting yourself on the sharp edges of the building.
L-trim
- Used on the garage door frameouts, under the gables, and on the corners of your garage building.
Vertical trim
- Trim that is used to finish vertical-style buildings
Vertical corner trim
- Only utilized on fully vertical buildings and goes vertically down the corners of your building covering the corners of your structure.
Ridge cap
- Only goes on our vertical roof-style buildings and covers where the sheet metal meets at the peak.
Z-trim
- A special type of metal trim that allows us to separate the side color when you add the vertical deluxe two-tone to your structure.
Flashing
- Used on our Carolina barn-style buildings and is placed where the lean-to connects to the main structure to prevent leaks from happening in that seam that would have been there.
Trusses
- We offer 32’- 40’ wide, 42’- 50’, and 52’- 60’ wide trusses.
Hat channel
- A horizontal metal beam that runs the length of the building allowing us to attach the sheet metal for a vertical roof. This helps the vertical roof be stable and strong making it our best option to choose from.
Braces
- Attached from the leg to the roof bow and at the center of the roof to provide stability.
Side panels
- 3’ wide 29 gauge metal sheeting that is used to enclose the sides or ends of a building. We also have a 26 gauge metal sheeting option that is used in states such as Florida but is available to upgrade anywhere.
Windows
- Available in sizes of 30”x30” or 30”x36” and are a great option to add natural lighting.
Walk-in doors
- 36”x80” and allow people to enter and exit a metal building
Garage doors
- Give access to vehicles so they can enter and exit a building
Base rail
- Square tubing at the base of the building is used to attach the legs of a building. Base rails are available in 2½” square 14-gauge tubing or you can upgrade to our 12 gauge option which is a 2¼” square 12-gauge option. The 12 gauge tubing upgrade option comes with a 20-year rust-through warranty.
Roof bows
- Connected to the building’s legs and hold the panels to the roof and are made out of square tubing that is bent to the shape of the roof.
Double headers over 12’ wide
- Used on side openings over 12’ wide.
Single headers up to 12’ wide
- Used on side openings 12’ wide and under
Legs
- Help the structure stay supported and are used up to 14’ tall, on 15’ tall and 16’ tall a double leg is used, and when the building is 17’- 20’ tall a ladder leg is used to help ensure the building is strong and stable.


