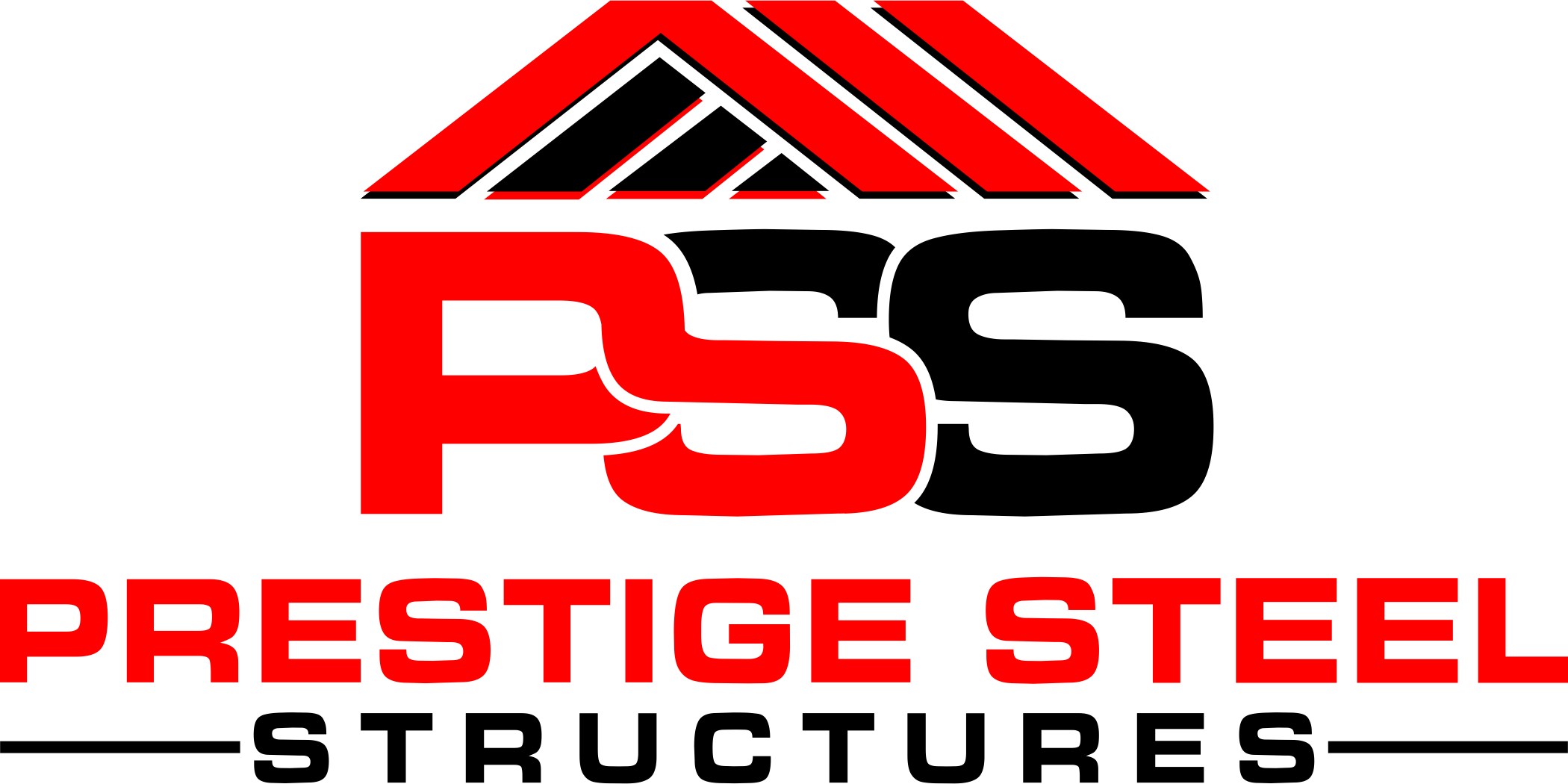Description
A enclosed 20’ wide x 40’ long x 10’ tall metal building that has all the upgrades with a lean to that adds plenty of storage room for our clients atv and more. Full building specifications of this building are below.
Main Building
- 20’x40’x10’
- Vertical Sides/Ends/Roof
- 12 Gauge Framing Upgrade
- (3) 9’x8’ Certified Garage Doors
- (1) 36”x80” Walk-In Door Frame Out
- (3) 30”x36” Windows
- Double Bubble Insulation On Roof
Lean-To
- 8’x20’x7’ Lean-To
- 12 Gauge Framing Upgrade







