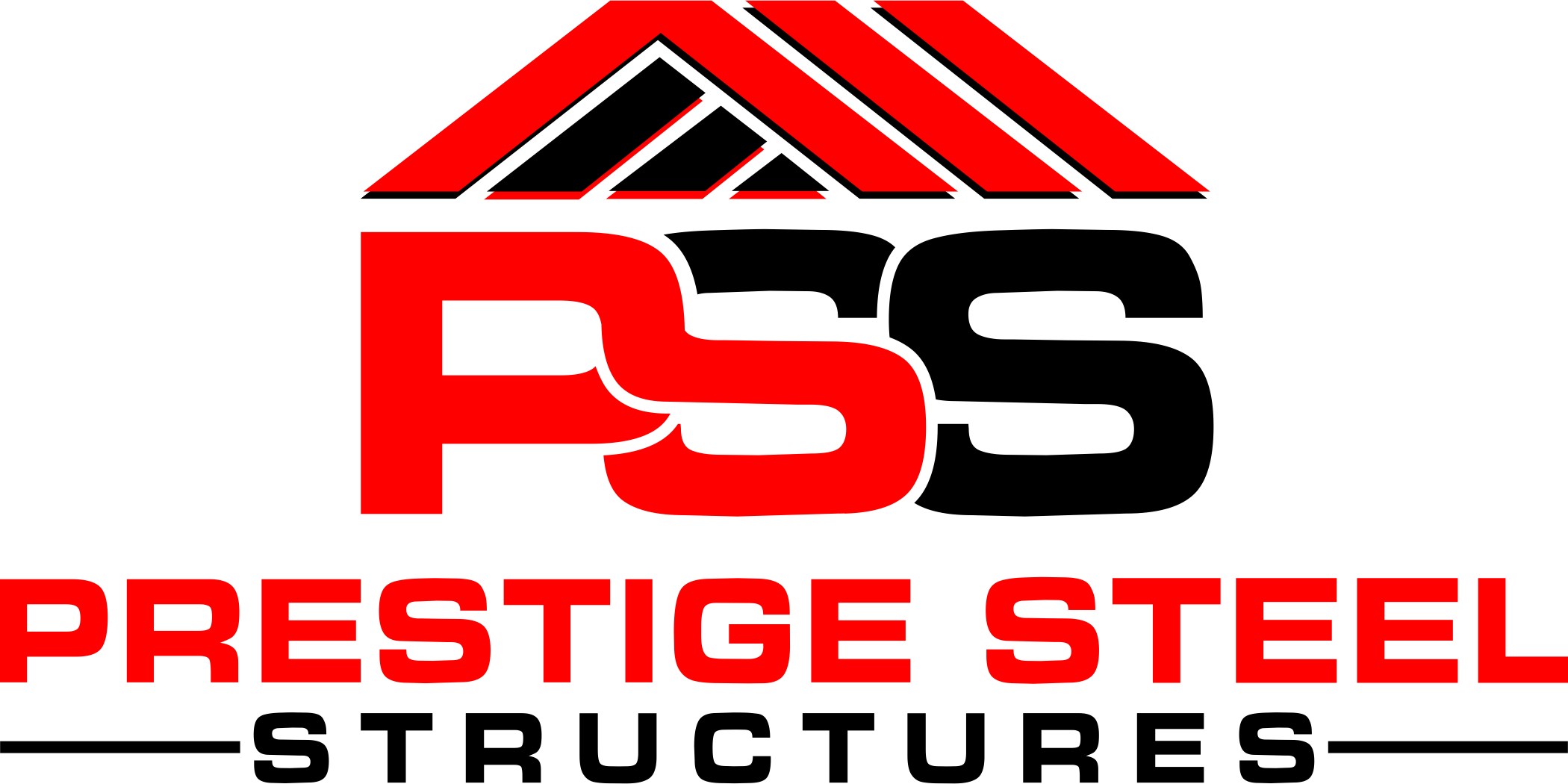Description
36’ wide x 20’ long x 10’ tall seneca barn has a 12’ wide x 20’ long x 10’ tall center unit and (2) 12’ wide x 20’ long x 7’ tall lean-to. The full description of this building is below:
Main Structure:
- 12’x20’x10’ Center Unit
- Vertical Roof
- (1) End Closed
- (1) Gable End
Lean-to:
- (2) 12’x20’x7’ Lean-to
- (2) Sides Closed
- (2) Ends Closed
- (2) Gable Ends
- Two Tone Color Option





