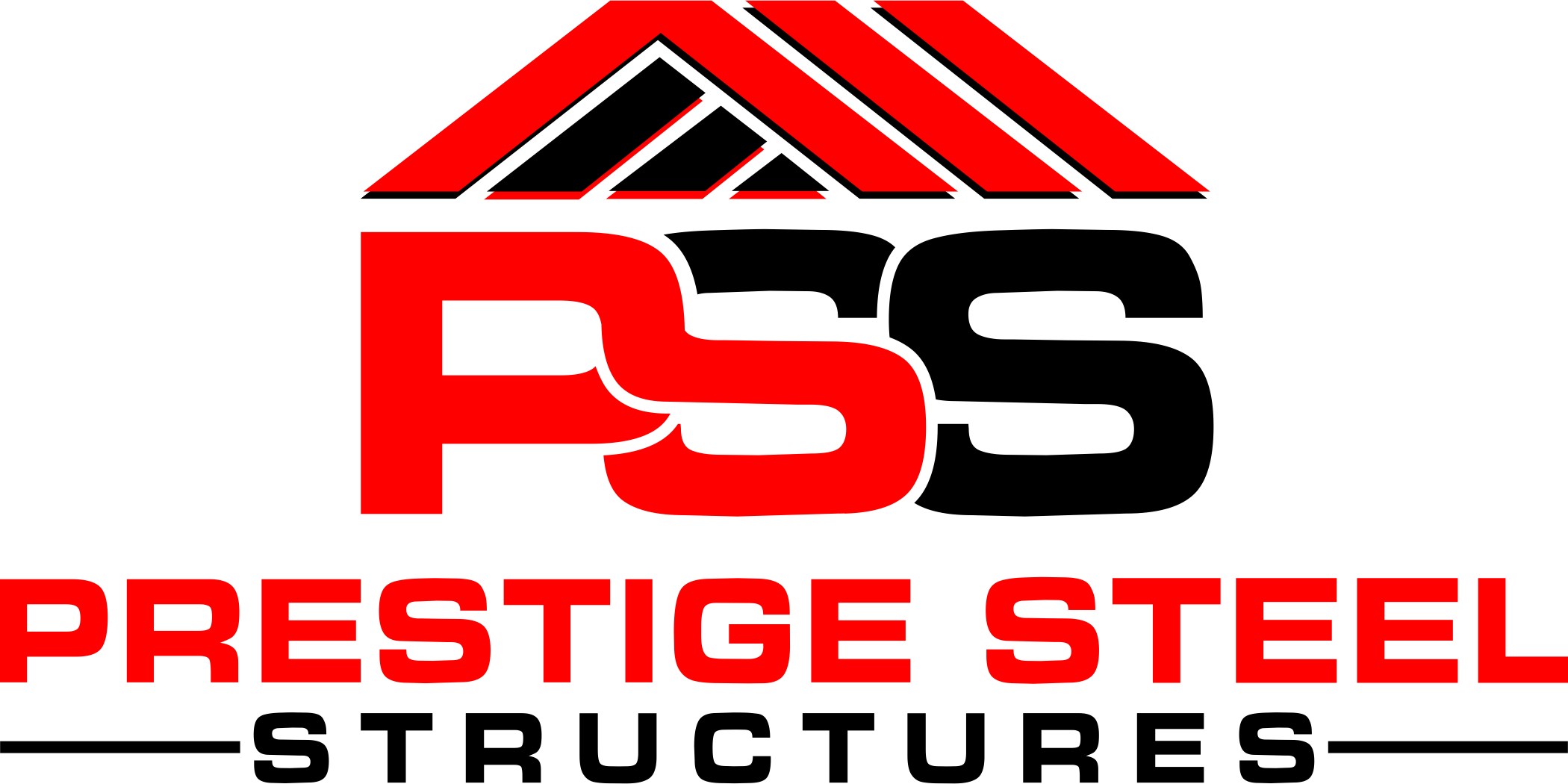Description:
44’ wide x 25’ long x 13’ tall Carolina Barn has a 20’ wide x 25’ long x 13’ tall center unit and (2) 12’ wide x 25’ long x 9’ tall lean-to. The full specifications for this structure are below.
Main Structure:
- 20’x25’x13’ Vertical Roof Center Unit
- (2) Ends Closed
- (4) 10’x10’ Side Openings
- (1) 10’x10’ Garage Door
- (2) 30”x30” Windows
Lean-to:
- (2) 12’x25’x9’ Vertical Roof Lean-to
- (2) Sides Closed
- (4) Ends Closed
- (2) 8’x8’ Garage Doors
- (4) 30”x30” Windows
- (1) 36”x80” Walk-In Door





