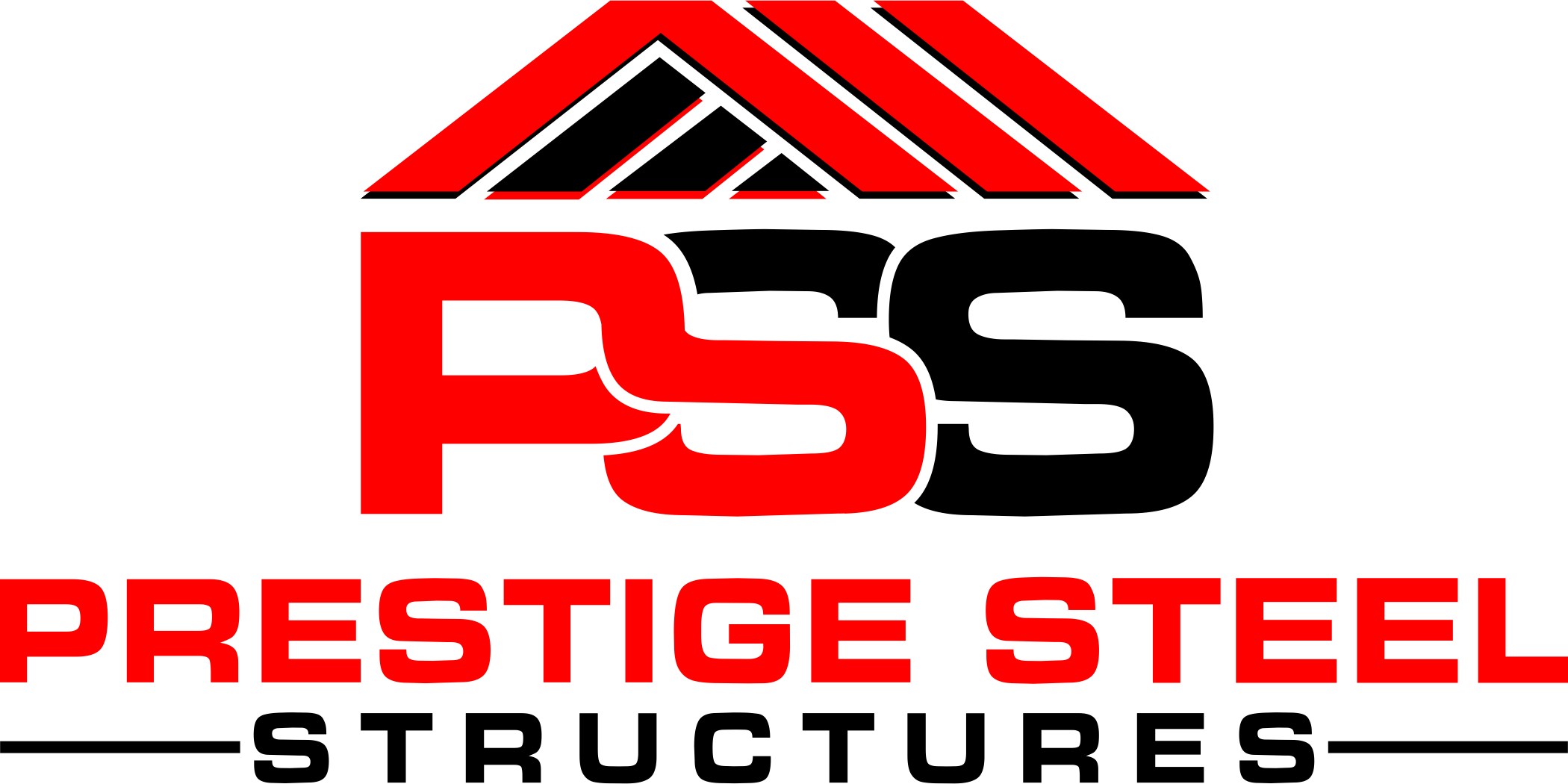Description
This is a 48’ wide x 25’ long x 12’ tall metal barn that has a 24’ wide x 25’ long x 12’ tall center unit and (2) 12’ wide x 25’ long x 9’ tall Lean-tos. The full specifications for this building are below.
Main Unit
- 24’x25’x12’ Vertical Roof
- (2) Enclosed Horizontal Sides
- (1) 36”x80” Walk-In Door
- (2) Gable Ends
Lean-tos
- (2) 12’x25’x9’ Lean-tos
- (2) Fully Enclosed Horizontal Sides And Ends
- (2) 9’x8’ Garage Doors
- (2) 30”x36” Windows





