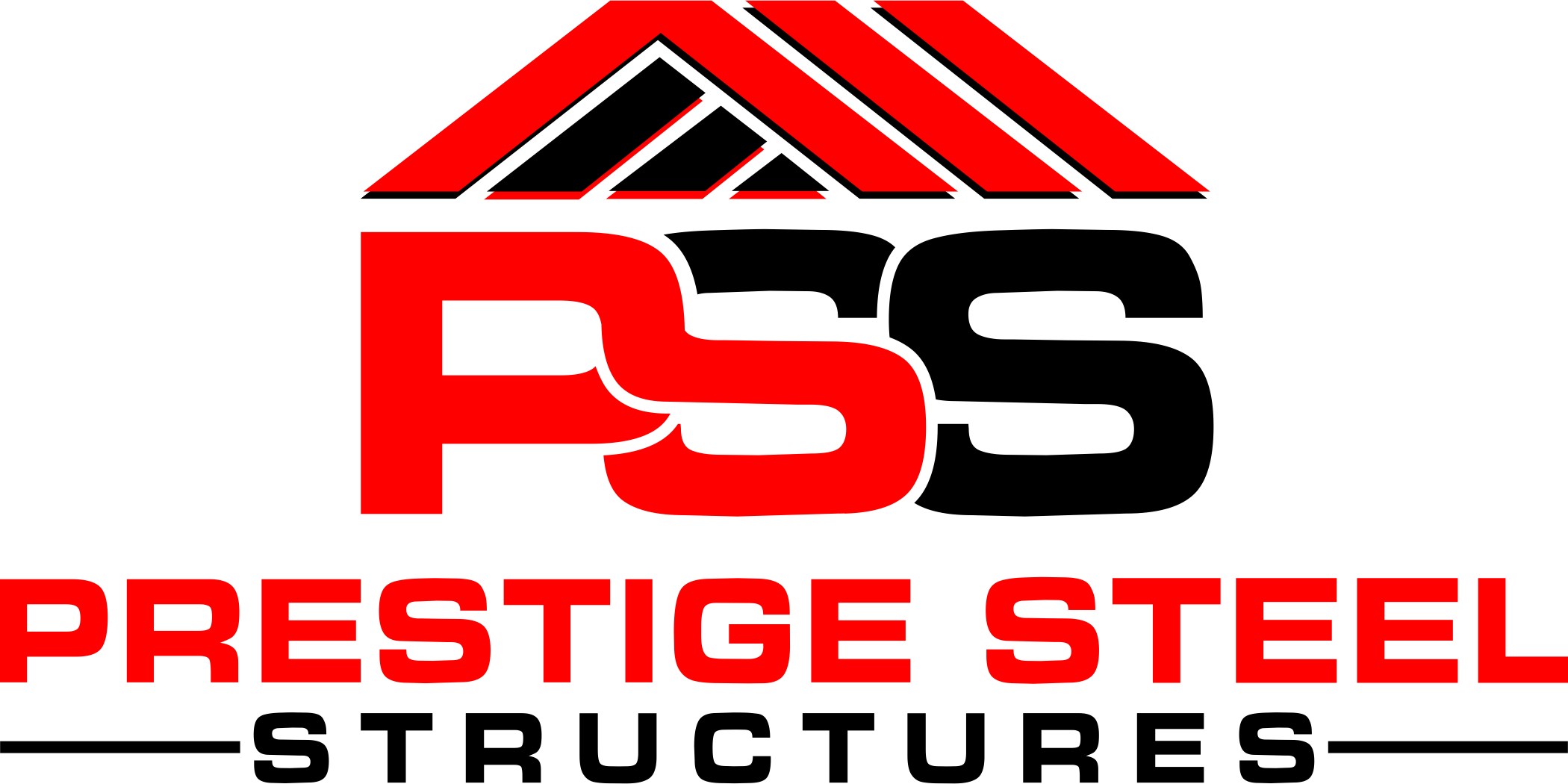Description
The center unit for this barn is a 24’ wide x 40’ long x 14’ tall vertical roof metal building with (2) 12’ wide x 40’ long x 9’ tall Lean-tos. The complete specifications of this barn are below:
Main Unit
- 24’x40’x14’ Vertical Roof
- Fully Enclosed Horizontal Sides And Ends
- (1) 18’ Wide End Opening
- 45 Degree Angle Cuts On End Opening
Lean-tos
- (2) 12’x40’x9’ Lean-tos
- Fully Enclosed Horizontal Sides And Ends
- (4) 10’ Wide End Openings
- (4) 45 Degree Angle Cuts On End Openings





