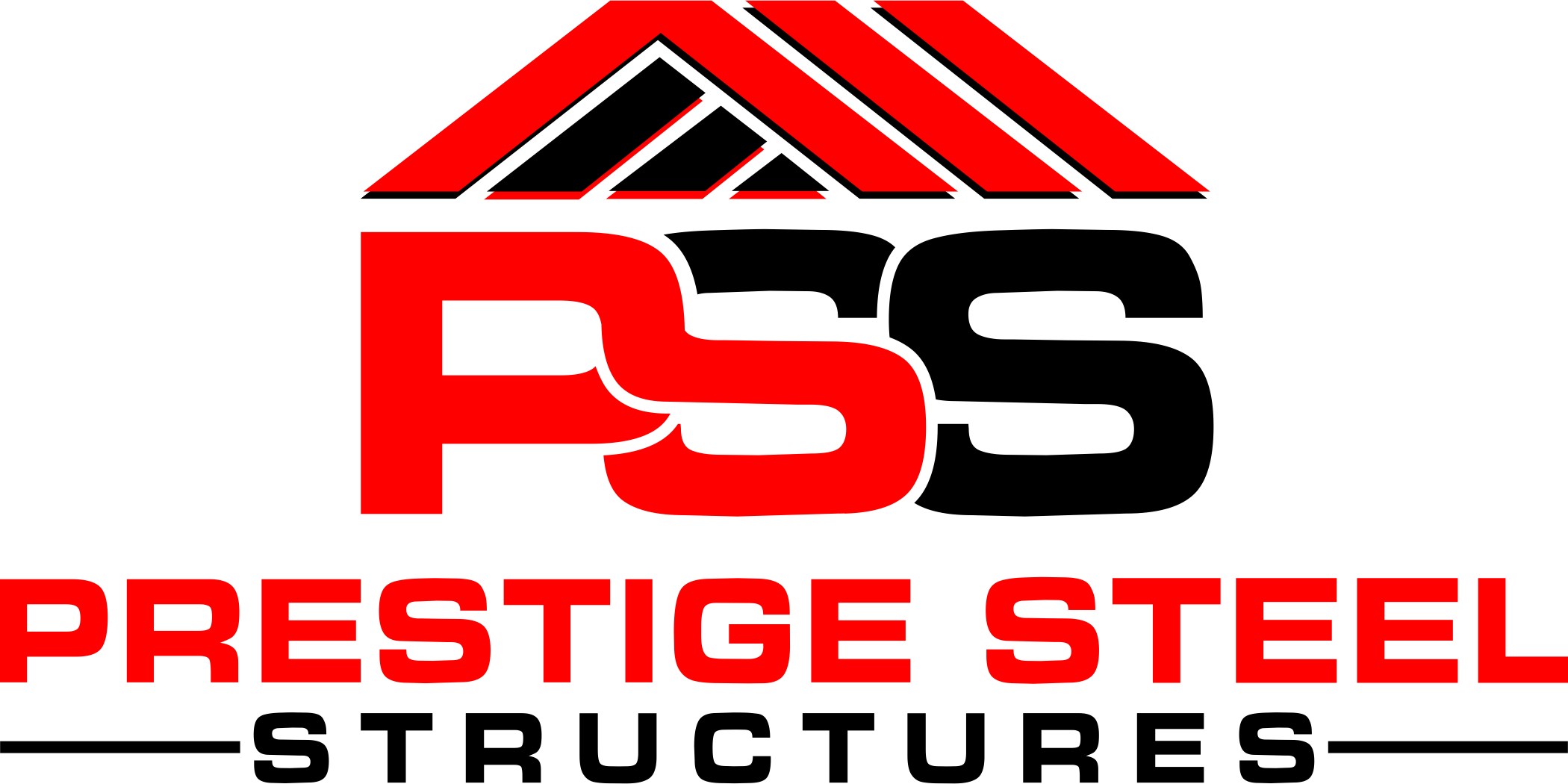Description:
50’ wide x 66’ long x 15’ tall Metal Barn includes a center unit of 20’ wide x 66’ long x 15’ tall whereas the two lean-to units are 15’ wide x 66’ long x 10’ tall. The full description of this structure is below:
Main Structure:
- 20’x66’x15’ Center Unit
- (1) 10’x8’ Frame Out
- (6) 36”x18” Frame Outs
- (2) Side Entries (1) 20’x11’ and (2) 12’x12’
- (4) 38”x82½” Frame outs
Lean-to:
- (2) 15’x66’x10’ Lean-to
- (1) 10’x8’ Frame Out
- (1) 75”x82½” Side Entry
- (12) 36”x60” Frame Outs
- (3) 45 Degree Angles










