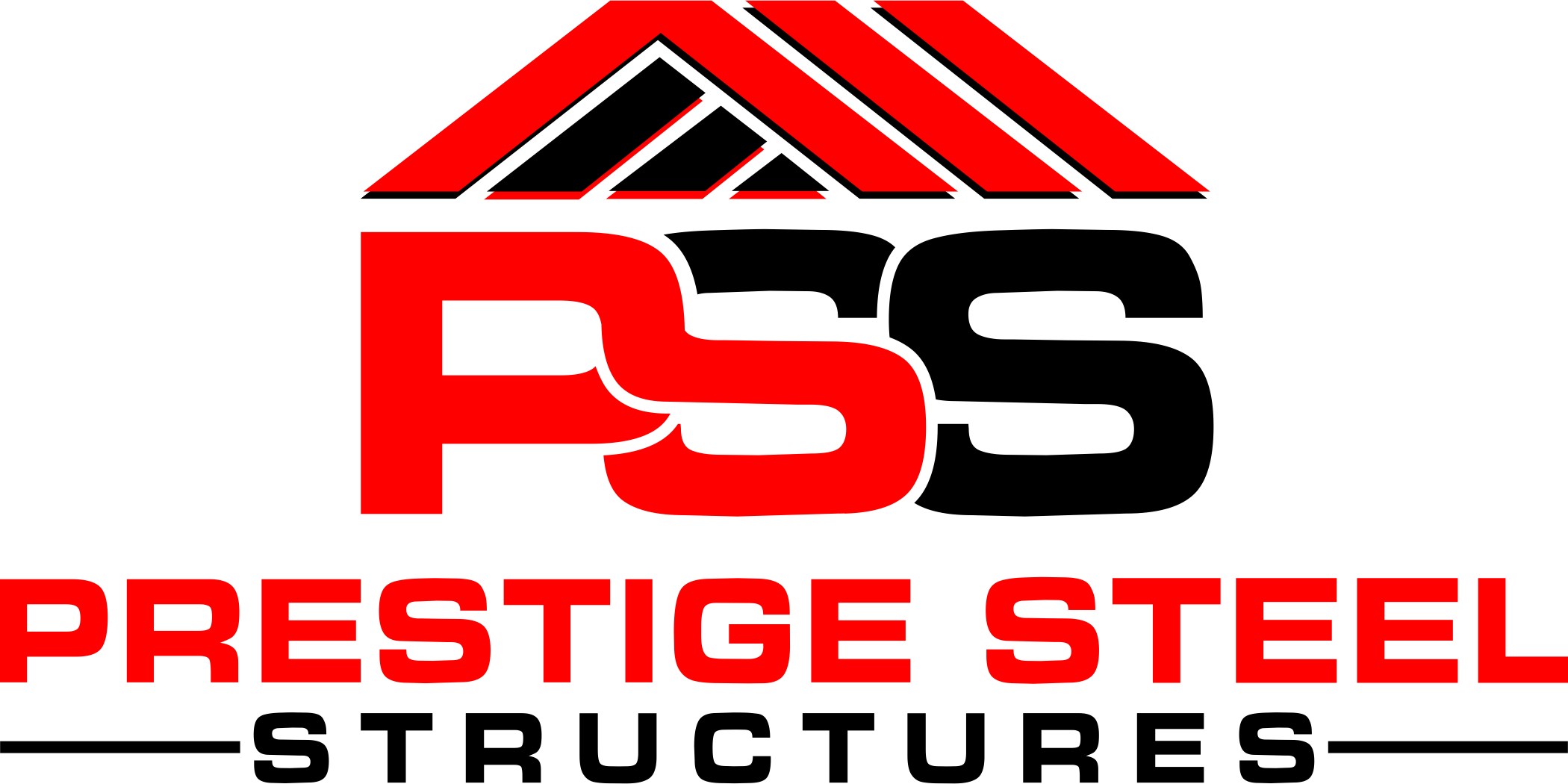Description
This is a 60’ wide x 48’ long x 16’ tall Carolina Barn that includes a 36’ wide x 48’ long x 16’ tall fully enclosed center unit and (2) 12’ wide x 48’ long x 10’ tall Lean-tos. The complete specifications of this Carolina barn are below:
Main Unit
- 36’x48’x16’ Fully Enclosed Vertical Center Unit
- Vertical Roof
- (2) 12’x12’ Frame Outs On Each End
- (1) 36”x80” Walk-In Door
- (8) 30”x30” Windows
- (4) Side Entries
- Insulation On Roof
Lean-tos
- (2) 12’x48’10’ Lean-tos
- (8) 10’x9’ Side Entries








