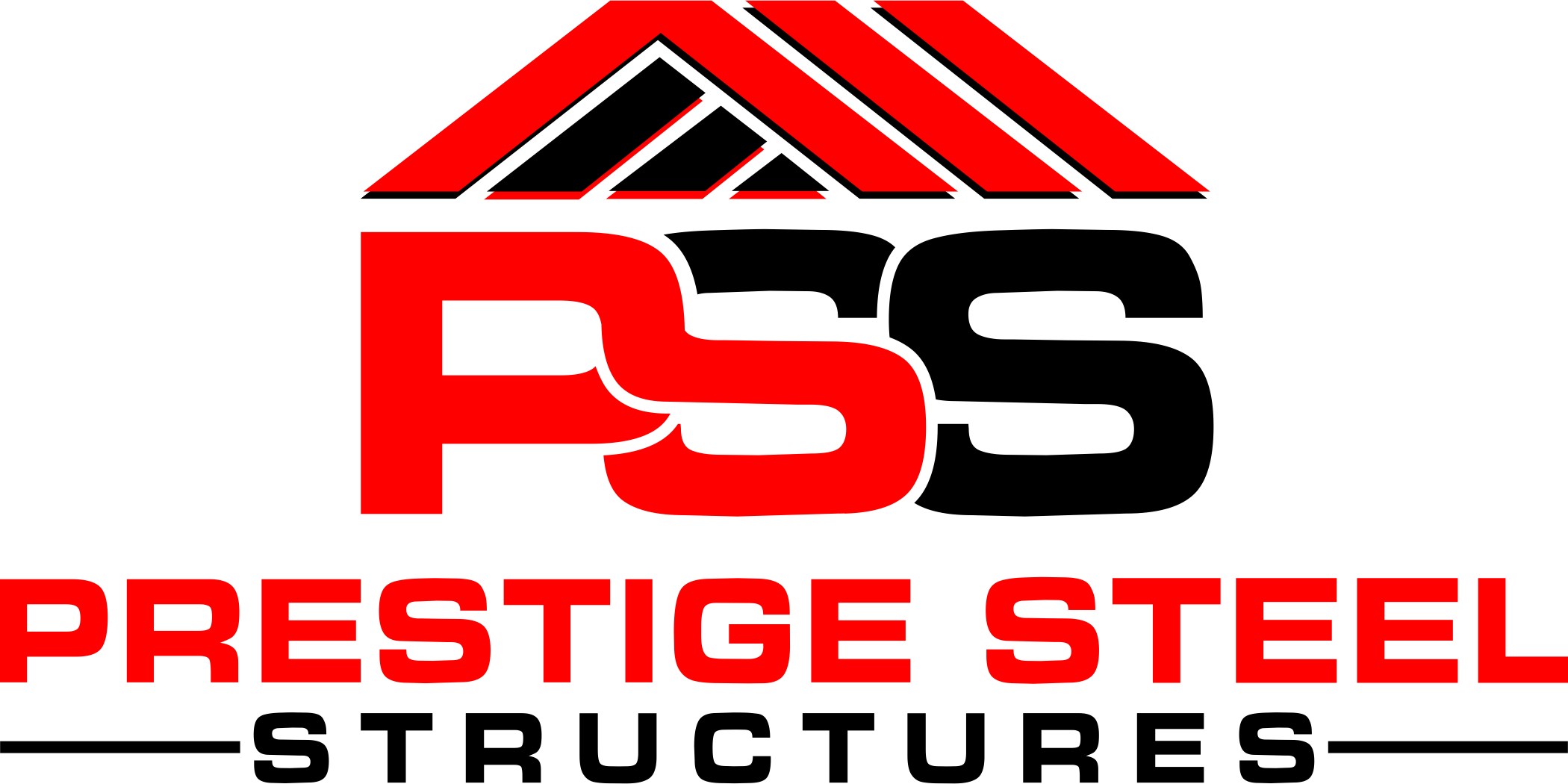Description
Designed for farmers, ranchers, and business owners who demand durability and functionality, the 60x61x16 Metal Carolina Barn is built to handle it all. With a spacious 30’ wide x 61’ long center unit, two 15’ wide x 61’ lean-tos, and multiple entry points, this barn is perfect for livestock shelter, equipment storage, workshops, or commercial use.
Main Unit
- 30’x61’x16’
- Vertical Sides/Ends/Roof
- (1) 14’x14’ Frame Out
- (4) 36”x18” Frame Outs
- (1) 74 15/16 x 82 5/16 Frame Outs
- (2) 36”x60” Frame Outs
- (1) 20×13 Side Opening
- (2) 16’x13 Side Openings
- Wainscoting on bottom 3’
Lean-To
- (2) 15’x61’x11’ Lean-Tos
- Vertical Sides/Ends
- (1) 10’’x10’ Frame Outs
- (1) 38 ¼ x 81 11/16 Frame Outs
- (7) 36×60 Frame Outs
Lean-To
- 15’x31’10’ Lean To
- 20×8 Side Entry






