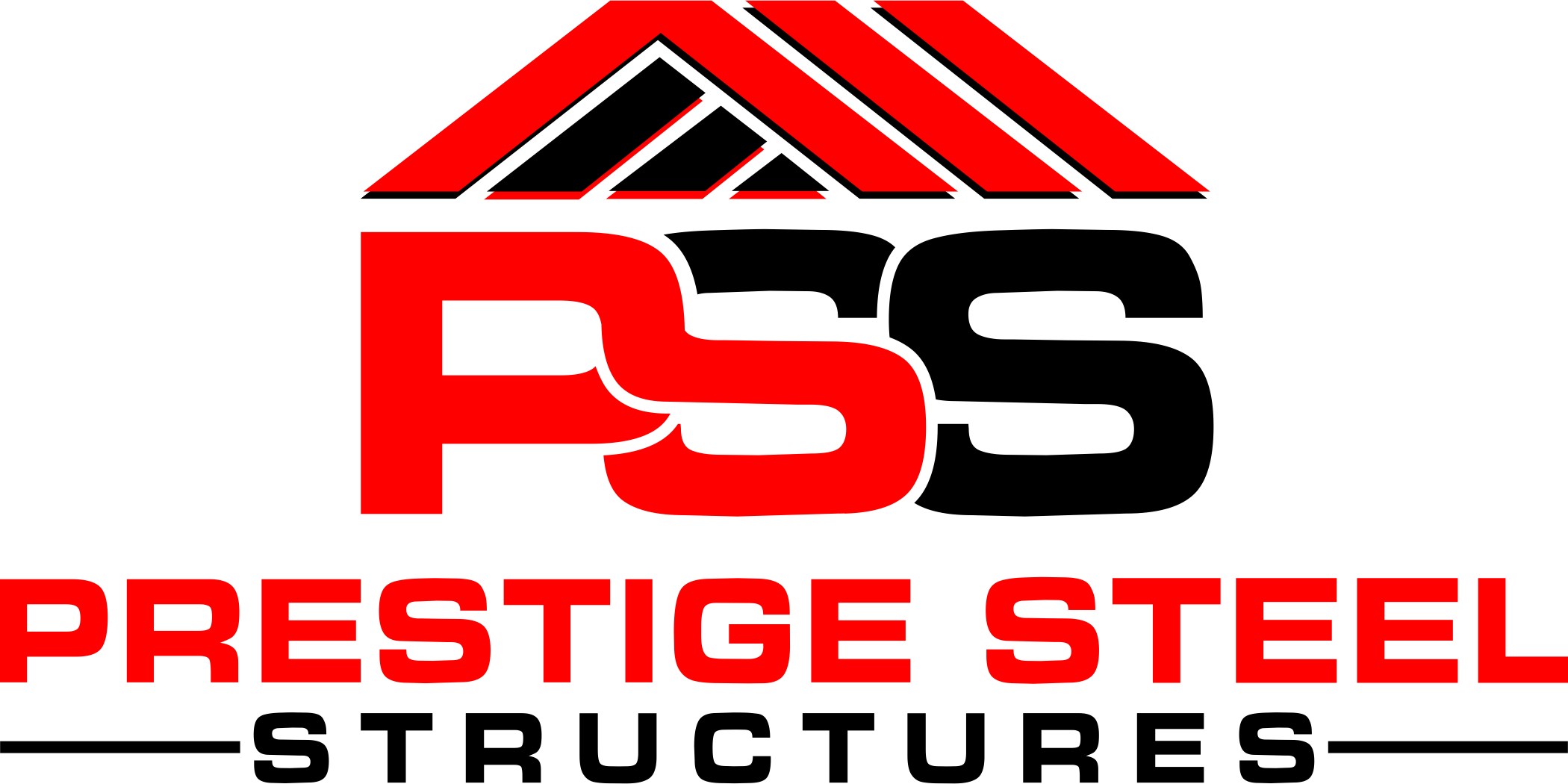Description
The 62’x80’x20’ Commercial Building with a Lean-To offers the perfect solution. Designed to provide maximum versatility and durability, this spacious garage is ideal for homeowners, contractors, or businesses that need a reliable, multifunctional structure. With a total of 4,960 square feet, this garage offers plenty of room for all your needs.
Main Unit
- 34’x80’x20’
- Vertical Roofs/Sides/Ends
- (2) 14’x14’ Garage Doors
- (2) 14’x14’ Frame Outs
- (2) 32’x14’ Frame Outs
- (18) 30”x36” Windows
- Woven R17 Insulation on Roof/Sides/Ends
Lean-To
- (2) 14’x80’x13’ Lean-Tos
- Vertical Sides/Ends
- 10’ 10 ⅞” x 12’ Side Entries
- (3) 36”x80” Walk-In Doors
- (9) 30”x36” Windows
- Woven R17 Insulation on sides/ends/roof
- (4) 12’x11’ Frame Outs
Lean-To
- (2) 8’x80’x11’ Lean-Tos
- Vertical Sides/Ends/Roof
- (12) 12’x10’ Side Entries
- (4) 10’x6’ Frame Outs







