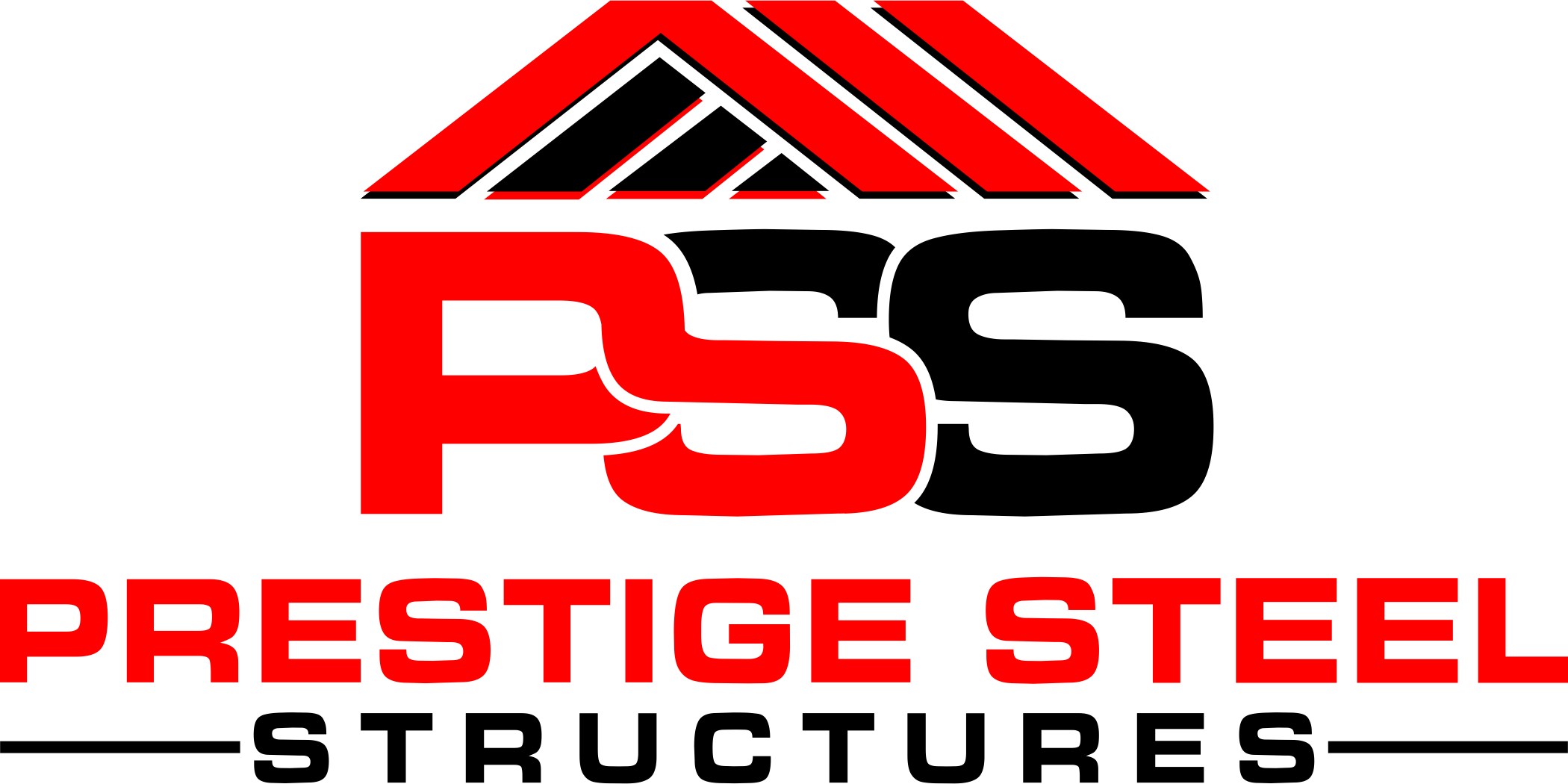Designing a metal garage from the ground up gives you full freedom to create a space that reflects your needs, goals, and long-term plans. Many people choose metal garage buildings because they offer exceptional durability and versatility with minimal maintenance. Did you know? Metal garages often last decades longer than traditional wooden structures due to their resilience against weather, pests, and fire. When you design your own, you can customise every detail, from layout and height to storage zones and future upgrades, ensuring that the structure works for you today and adapts to your life tomorrow.
Your Purpose Shapes the Entire Design
The first question is simple: What do you want this garage to do? Your core purpose defines every design decision, from door sizes to interior layout. A garage meant for storing vehicles will have very different requirements from one intended as a workshop or hobby room. Being clear about your goal helps you avoid costly changes later.
You can also ask yourself:
- Will the space be used daily or occasionally?
- Do you need room for equipment or machinery?
- Might this garage become a hybrid; part storage, part workspace?
A clear purpose gives your design direction and confidence.
Think Bigger When Choosing the Size
A common mistake is underestimating future needs. While it’s tempting to design based on current belongings, a metal garage should last for years, meaning it must have room to grow with you. Adding extra height or width is often a wise decision. Many owners later say they wish they had designed a slightly bigger space to avoid clutter and maximise movement.
Future-proofing your design now saves renovation costs later.
A Strong Framework Builds Long-Term Reliability
Every dependable garage begins with a solid metal building structure capable of handling regional weather conditions, weight loads, and daily wear. A strong framework ensures stability, safety, and longevity, especially if you live in an area with harsh winters or heavy winds.
Here are a few structural elements worth reviewing with a contractor:
- Gauge the thickness of the steel
- Roof pitch and reinforcement
- Load-bearing requirements for local climate
Cutting corners on structure often leads to long-term repair expenses, so quality matters from day one.
Select the Perfect Spot on Your Property
The right location determines how functional your garage will be. Ideally, choose an area with level ground, good drainage, and easy access. Poor placement can result in foundation issues, water pooling, or difficult entry angles for vehicles.
Think about how your daily movements will interact with the garage. A strategically placed structure adds convenience and boosts overall property value.
Don’t Overlook Ventilation, Lighting, and Comfort
Inside comfort is often ignored during the design stage, yet it has the biggest impact on everyday use. Good ventilation keeps air healthy and reduces moisture build-up, while proper lighting makes the space safer and more enjoyable to work in. Insulation also plays an important role, not just for comfort, but for reducing condensation.
Interestingly, nearly 30% of long-term maintenance problems in metal garages stem from poor airflow decisions. Adding vents, windows, or exhaust fans early helps you avoid headaches later.
Borrow Ideas from Commercial-Grade Garages
Even if your garage is for personal use, considering features inspired by commercial metal buildings can significantly improve strength and durability. Commercial-level upgrades, such as reinforced doors, thicker panels, or premium roofing, aren’t just for businesses; they can make your garage stronger and more reliable for long-term use.
A few commercial touches worth considering include:
- Industrial-quality flooring
- Heavy-duty door hinges
- High-capacity roof supports
These additions help your garage handle heavier equipment and more frequent use.
Design an Interior That Stays Organised
A garage without storage planning quickly becomes cluttered. Integrate shelves, tool walls, and ceiling racks into your design so the floor stays free for movement and vehicles. You can also set aside a zone for future upgrades such as a workstation or additional cabinets.
Thinking ahead helps ensure that your garage remains clean, functional, and enjoyable to use.
When in Doubt, Consult the Experts
Even though designing from scratch is exciting, professional guidance makes a huge difference. Companies like Prestige Steel Structures specialise in helping clients blend durability with design efficiency. Their knowledge ensures your garage meets safety codes, supports your intended usage, and stays within budget.
Check Also:
- Why Adding a Carport Can Be a Smart Move for Homeowners Now
- How Metal Building Structures Are Transforming Spaces in 2026 and Beyond
FAQs
1. How long does it take to build a metal garage?
Most builds take a few weeks to design and several weeks to construct, depending on size and design complexity.
2. Should I insulate my metal garage?
If you’ll spend time inside the garage, insulation helps regulate the temperature, reduce condensation, and improve comfort.
3. What’s the best foundation for a metal garage?
A concrete slab foundation is considered the most reliable option due to its strength and durability.
4. Can I add wiring or plumbing later?
Yes, but it’s easier and cheaper to plan these essential things during the initial design stage to avoid rework.
5. Are customised garages more expensive?
They can be, but customisation ensures you get a structure that fits your needs perfectly and adds long-term value.


