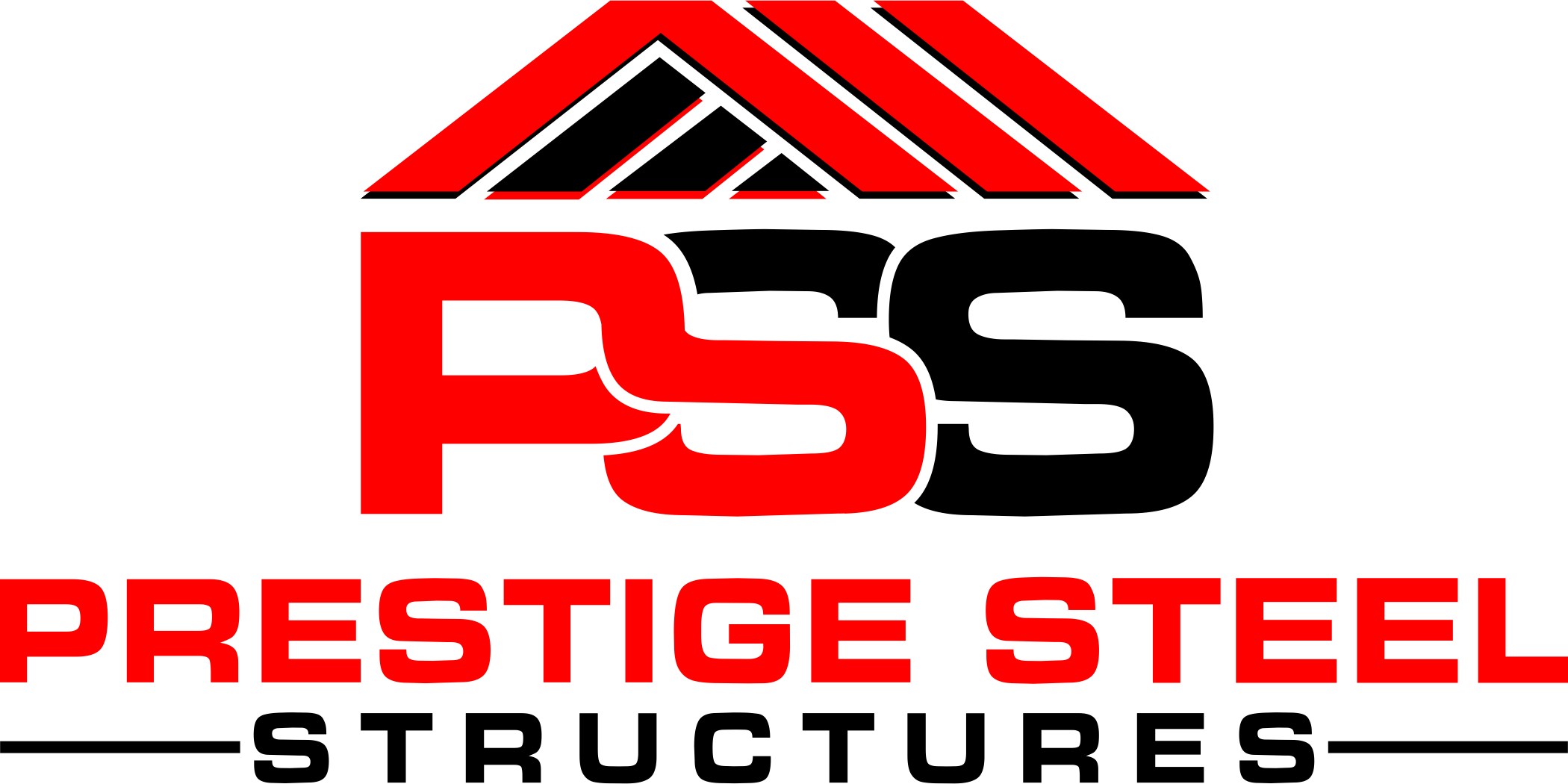Description
30’ wide x 41’ long x 12’ tall steel building with two lean-to’s includes fully vertical sides, ends and roof with the perfect porch space for you to relax and enjoy while having a fully enclosed area for storage, living, hobbies and more.
Main Building
- 30’x41’x12’ Main Building
- Fully Vertical Roof/Sides/Ends
- (2) 72”x80” Side Entries
- (1) 60.5”x91.25” Frame Out
- (1) 33.5”x81.75” Frame Outs
- (12) 30”x36” Windows
- Double Bubble Insulation On Roof
Lean-To
- (1) 10’x41’x10’ Lean-To
- (2) 17’x8 Side Entries
- (4) 45 Degree Cut Outs
- Double Bubble Insulation On Roof
Lean-To
- (1) 8’x21’x10’ Lean-To
- (1) 16’x8’ Side Entry
- 45 Degree Cut Outs
- Double Bubble Insulation On Roof






