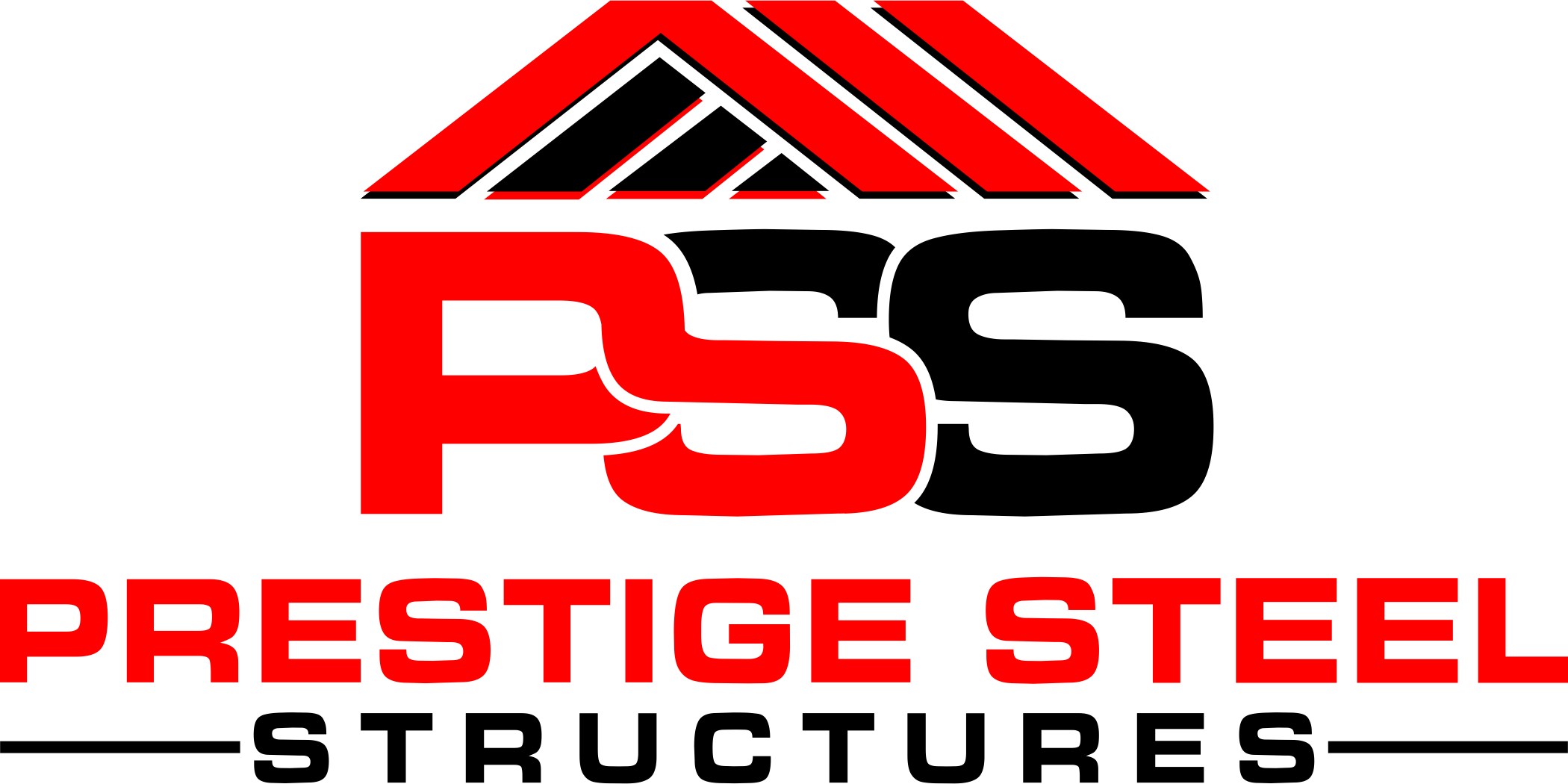Description
22’ wide x 25’ long x 10’ tall fully enclosed garage with (1) 8’ wide x 8’ tall garage door opening and (1) 36”x80” walk-in door frame out. This also includes (4) 30”x30” windows, a 5/12 roof pitch and double bubble insulation on the main unit. Paired with the metal building is a 8’ wide x 25’ long x 7’ tall lean-to for an extra porch and storage area.
Main Unit
- 22’x25’x10’
- Vertical Sides, Ends, Roof
- (4) 30”x30” Windows
- (1) 8’x8’ Garage Door
- (1) 36”x80” Walk-In Door
- 5/12 Roof Pitch
- Wainscoting on bottom 3’
- 12 Gauge Framing Upgrade
- 45 Degree Cuts On Garage Door Opening
- 26 Gauge Sheet Metal
- Double Bubble On Main Unit
Lean-To
- 8’x25’x7’
- 12 Gauge Framing Upgrade
- Vertical Roof
- 26 Gauge Sheet Metal






