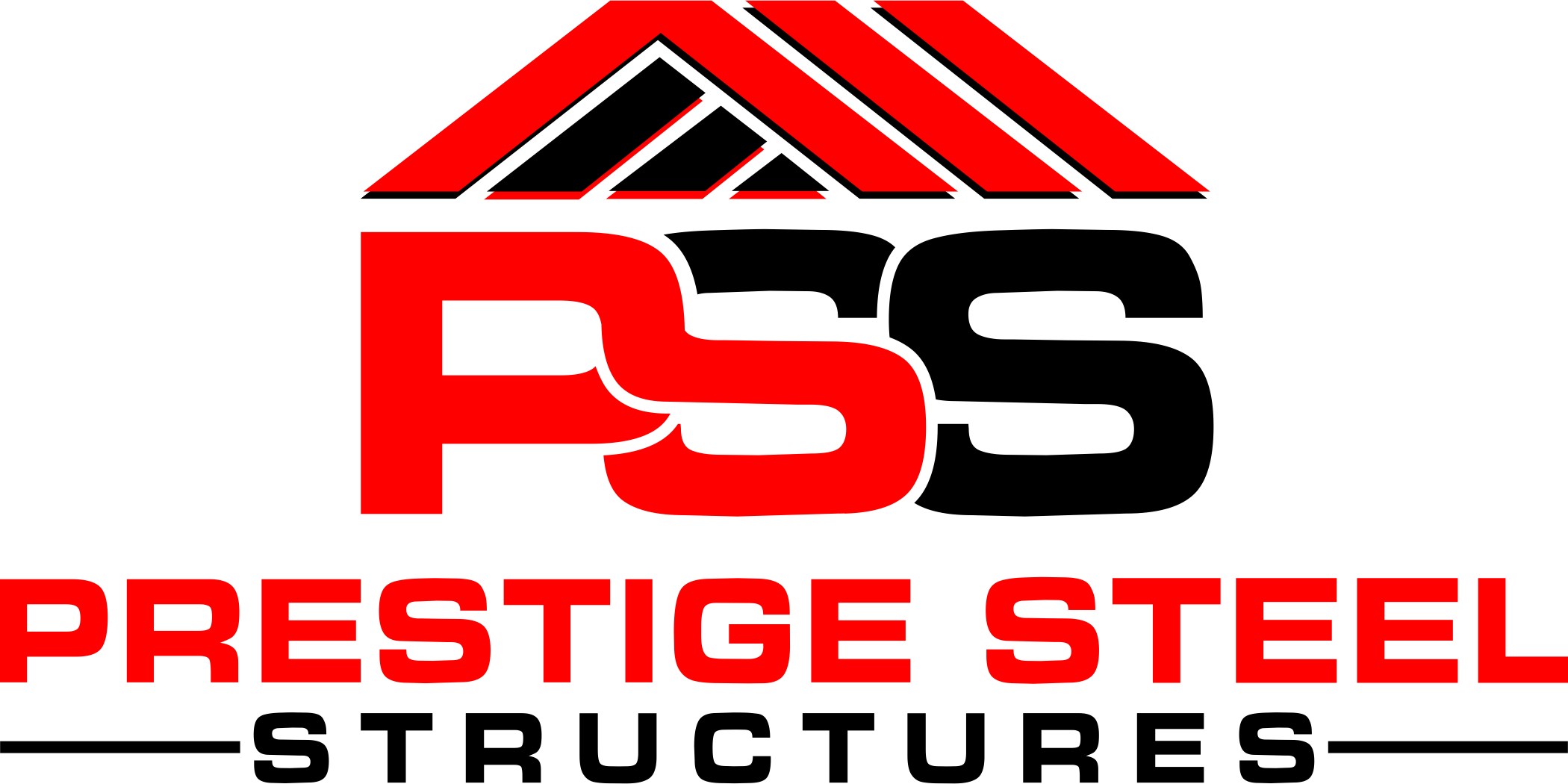Description
24’ wide x 50’ long x 14’ tall custom metal building features (1) 12’ wide x 15’ long x 11’ tall Lean-to. Full description of the building is below.
Main Unit
- Vertical Roof
- Horizontal Sides And Ends
- (6) 26’ Long Panels On One Side
- (2) 12’x14’ openings on the end
- (1) 12’x12’ openings on the side
- (2) 36”x80” Walk-In Doors
Lean-to
- 12’x15’x11’
- Vertical Roof
- Horizontal Sides And Ends
- (3) 10’x9’ Frameouts
- (3) 45 Degree Angle Cuts On Frameouts





