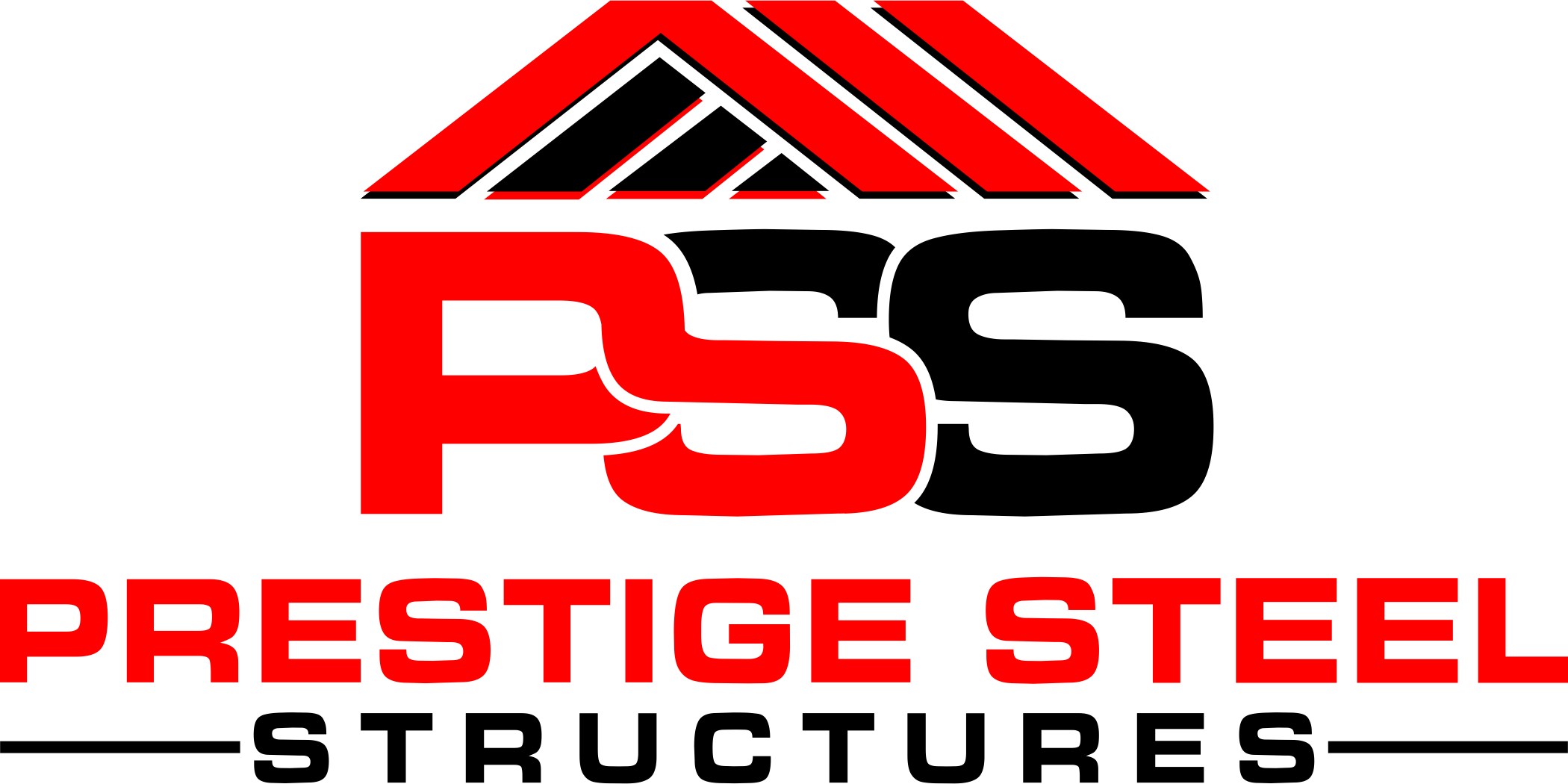Description
Introducing our customizable 30’ wide x 41’ long x 12’ tall metal building. This versatile structure offers ample space for all your needs, whether it’s storage, workshops, or more. Plus, with the option to personalize, like our customer who installed their own wooden garage door, you can truly make it yours. Take a look at the full building specs below.
Main Building:
- 30’x41’x12’ Main Unit
- Vertical Roof/Sides/Ends
- (1) 10’x10’ Frame Out
- (1) 36”x80” Side Entry
- (4) 30”x36” Windows
Lean-To:
- (1) 12’x41’x8 Lean-To (Carolina Barn Connection)
- (2) 10’x7’ Frame Outs
- (3) 12’x7’ Side Entries
- (5) 45 Degree Cut Outs






