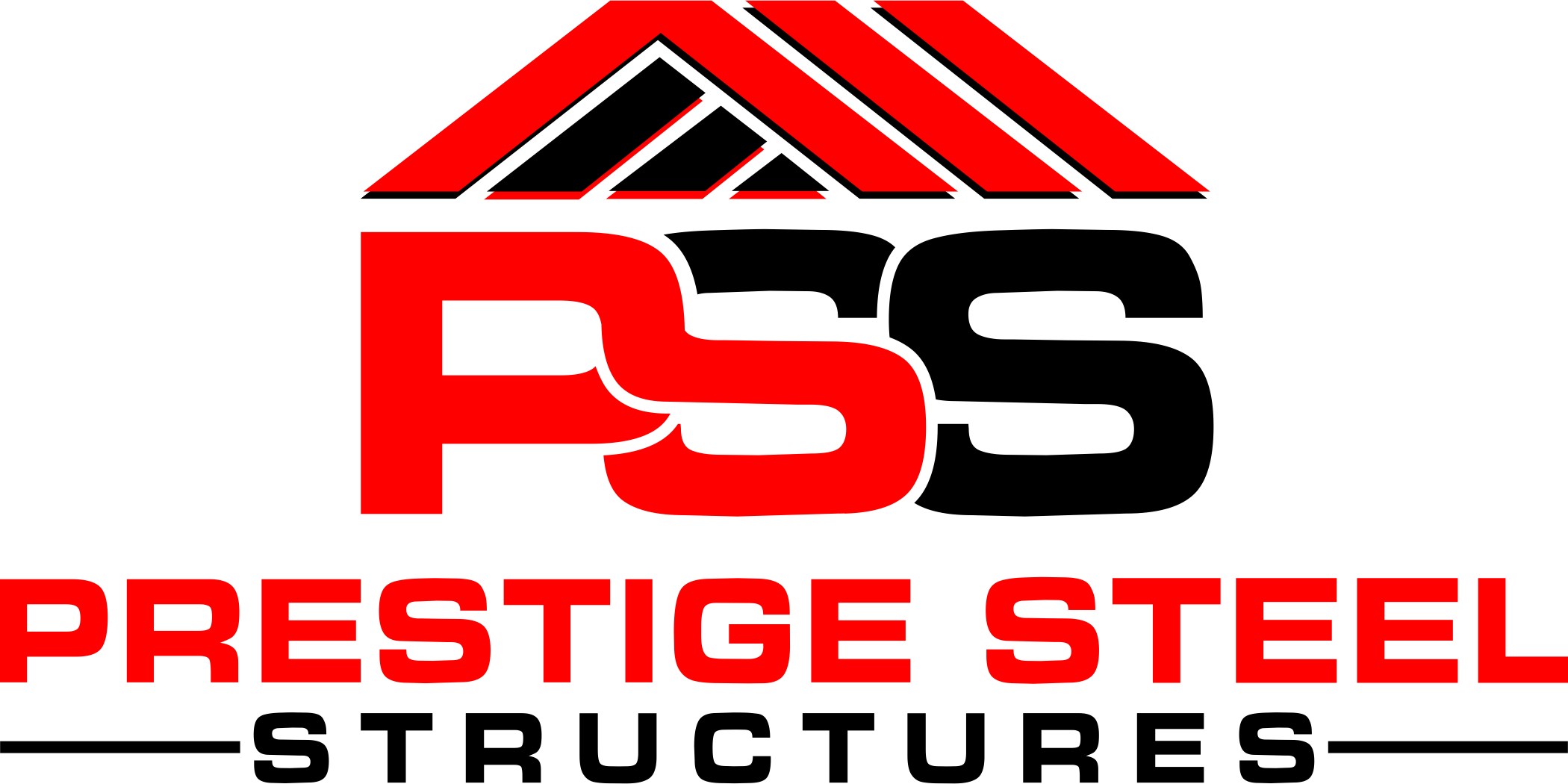Description
This is an A-frame vertical roof 30’ wide x 55’ long x 12’ tall custom utility building. The 40’ enclosed area of the utility building includes (3) 9’x8’ garage doors on the side, (1) 8’x8’ garage door on the end, (3) 30”x30” windows, (1) 36”x80” walk-in door and (2) 12’x9’ side openings. Full details of this building are below.
- 30’x55’x12’
- 40’ Enclosed
- Vertical Roof
- Horizontal Sides
- (3) 9’x8’ Garage Doors
- (1) 8’x8’ Garage Door
- (3) 30”x30” Windows
- (1) 36”x80” Walk-In Door
- (2) 12’x9’ Side openings on 15’ opening
- 150mph/35psf Engineer Certified






