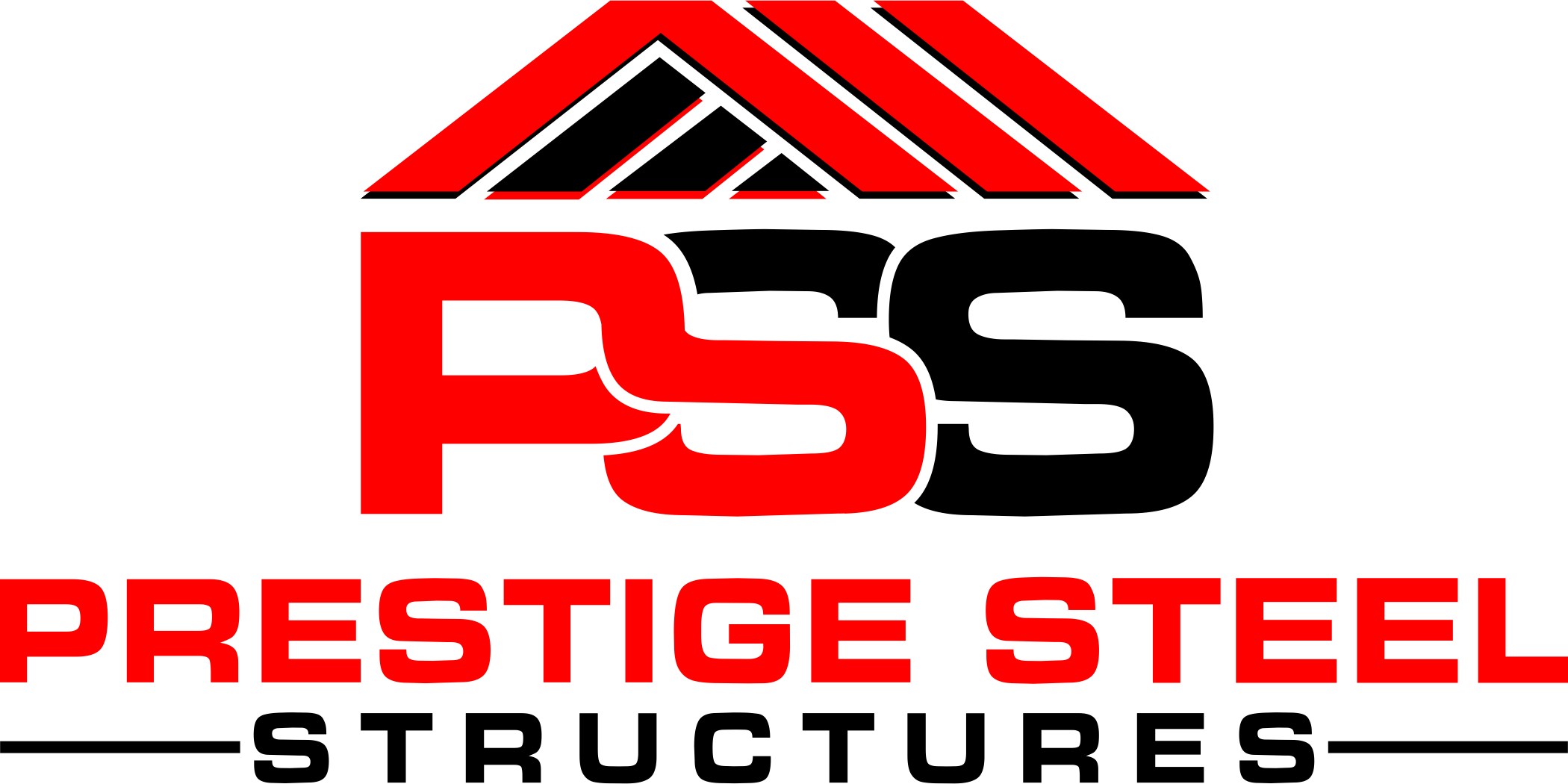Description
This building is a 30’ wide x 61’ long x 12’ tall metal building that also includes (2) 10’ wide x 10’ tall garage doors, (1) 8’ wide x 8’ tall garage door, and (1) 36”x80” walk-in door. It also has an additional 15’ wide x 61’ long x 9’ tall lean-to. Full Description of the building is below.
Main Structure:
- 30’x61’x12’
- Horizontal Siding and Vertical Roof
- (2) 10’x10’ Garage Doors
- (1) 8’x8’ Garage Door
- (1) 36”x80” Walk-In Door
- 1,830 Square Feet
- 150mph/35psf Engineered Rating
Lean-To:
- (1) 15x61x9 Lean-to
- Vertical Roof






