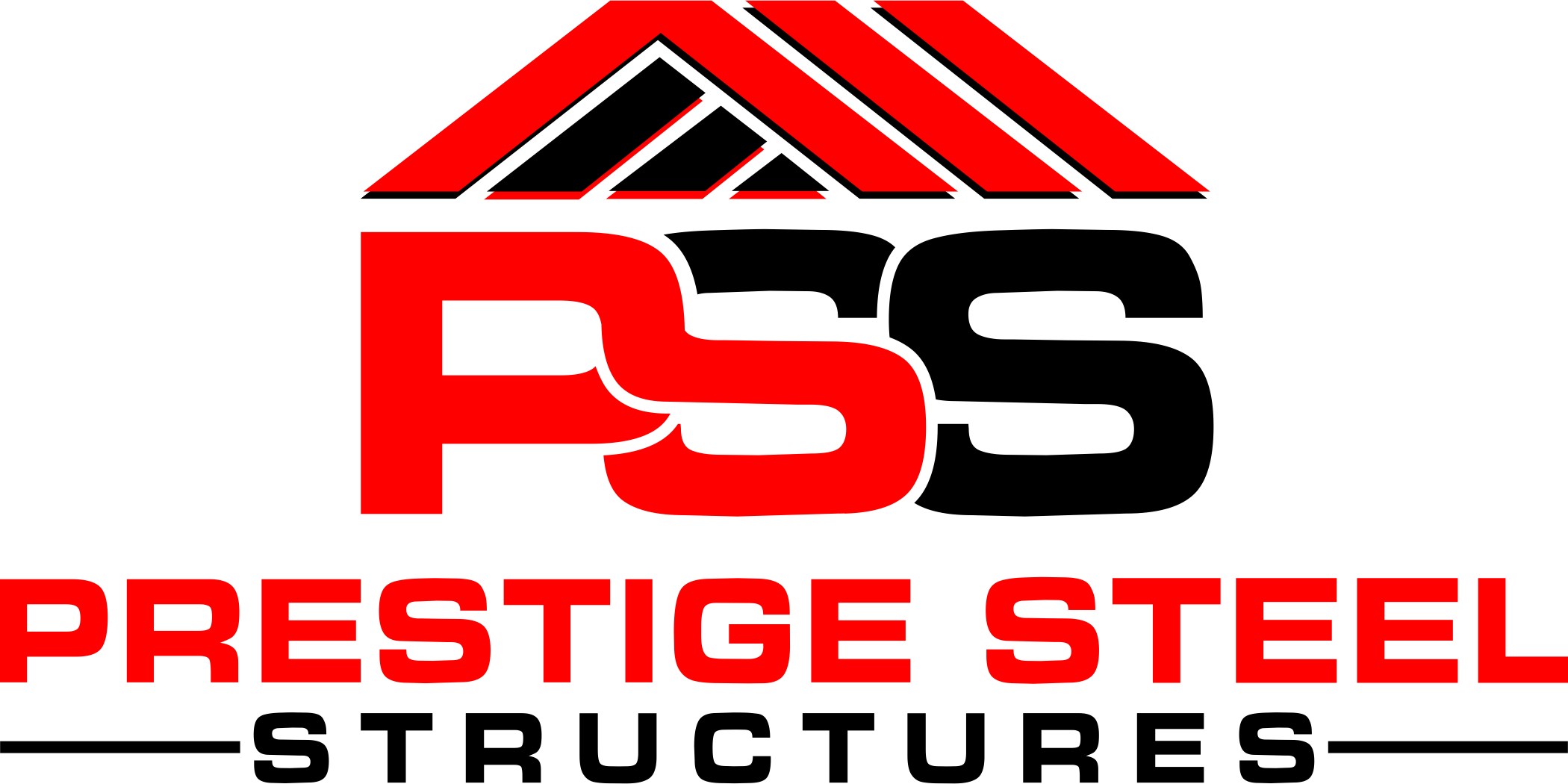Description:
This is a 22’ wide x 46’ long x 15’ tall center unit metal barn with (2) 11’ wide x 46’ long x 13’ tall lean-tos. Full description of this structure is below.
Main Unit:
- 22’x46’x15’ Center Unit
- Both Sides Closed
- (2) Gable Ends
- (2) 22’ Panels Under Each Gable End
- (2) Side Entries
Lean-to:
- (2) 11’x46’x13’ Lean-Tos
- Both Sides Closed
- Horizontal Sides
- (4) Gable Ends
- (2) Side Entries





