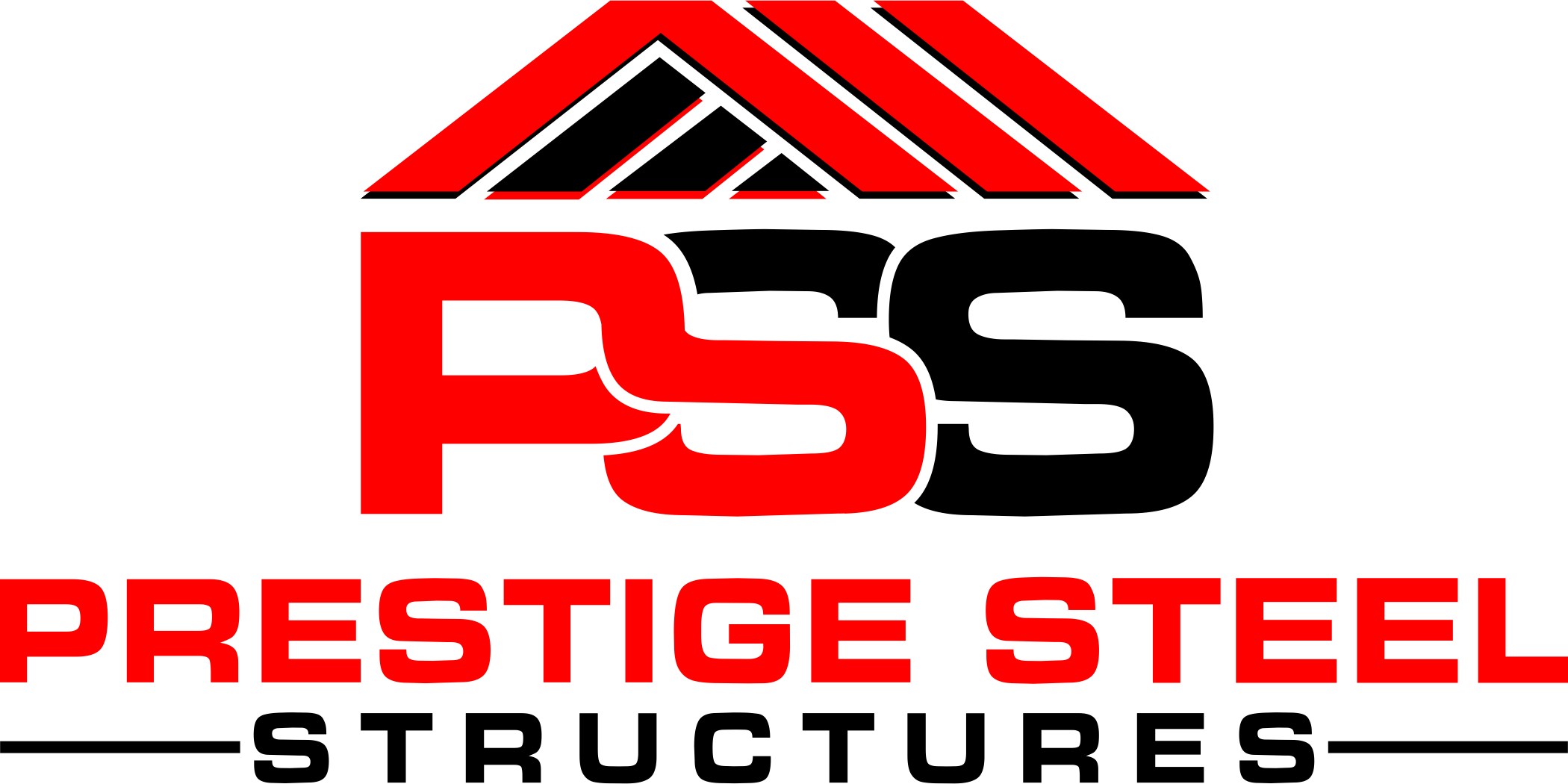Description
50’ wide x 100’ long x 20’ tall fully enclosed custom commercial building features (2) 16’ wide x 16’ tall side openings, (2) 14’ wide x 14’ tall side openings, (10) 28”x 48” window frameouts, (3) 36” x 80” walk-in door frameouts, (1) 12’ wide x 20’ long x 10’ tall lean-to on the side, and (1) 12’ wide x 50’ long x 10’ tall lean-to on the end. Full description of this building is below.
Main Unit
- Vertical Roof
- Vertical Sides And Ends
- Two Tone Color Option
- (2) 16’x16’ Side Openings
- (2) 14’x14’ Side Openings
- (10) 27”x48” Window Frameouts
- (3) 36”x80” Walk-In Door Frameouts
Lean-to On The Side
- (1) 12’x20’x10’
- Vertical Roof
- Two Tone Color Option
- (2) 9’x8’ side openings
Lean-to On The End
- (1) 12’x50’x10’
- Vertical Roof
- Two Tone Color Option
- (4) 10’x8’ Side Openings






