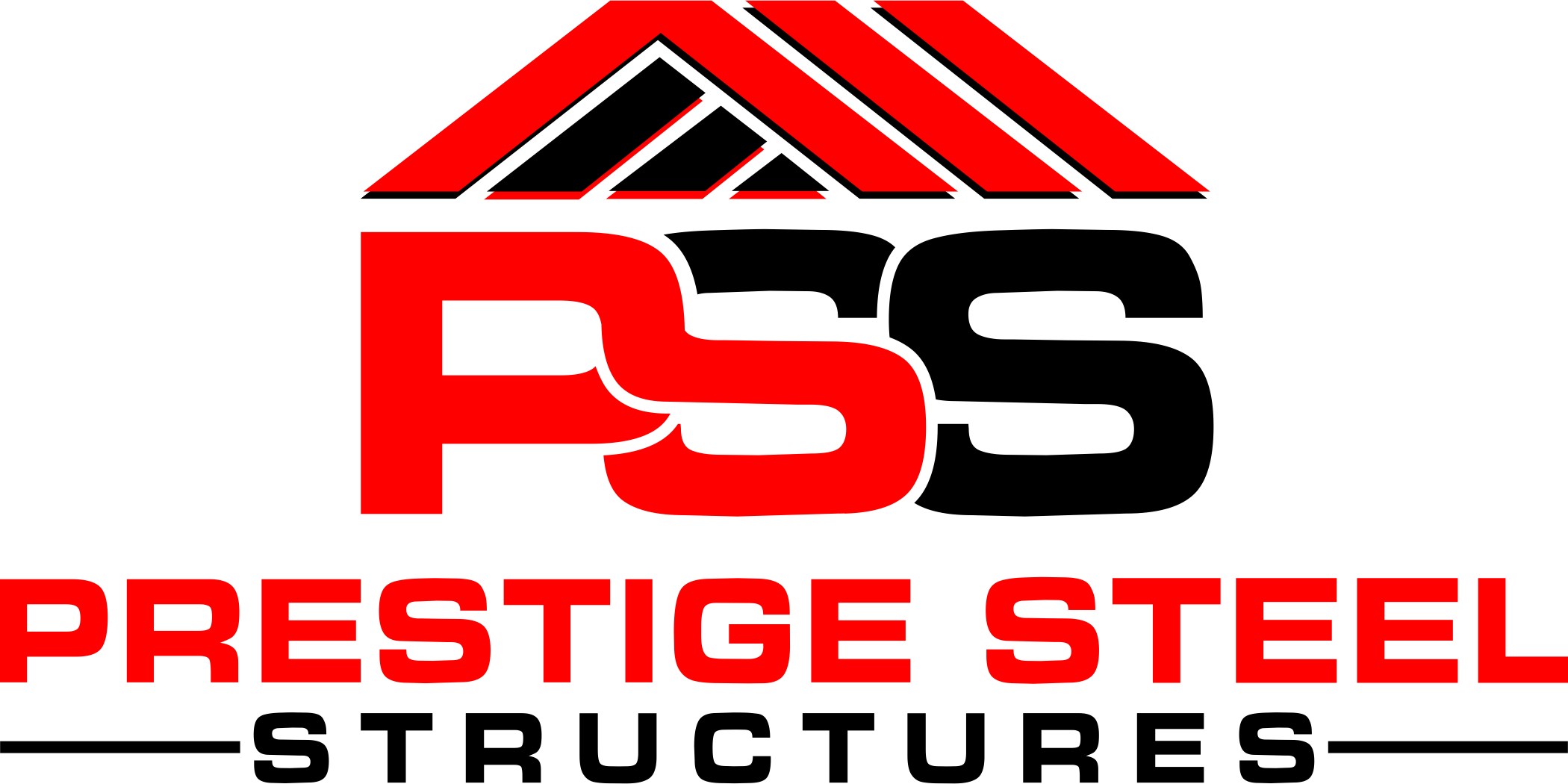Description
60’ wide x 60’ long x 20’ tall custom metal building with lap siding features a 28’ section that is fully enclosed, (4) 30” x 36” windows, (2) 12’ wide x 14’ tall side openings, (2) 10’ wide x 10’ tall garage doors, (1) 12’ wide x 12’ tall garage door, and (1) 36” x 80” walk-in door. Full Description is below.
- Vertical Roof
- Lap Siding
- 28’ Fully Enclosed
- (2) 10’x10’ Garage Doors
- (1) 12’x12’ Garage Door with a chain hoist
- (2) 12’x14’ Side Openings
- (1) 36”x80” Walk-In Door
- (4) 30”x36” Windows
- (1) Gable End





