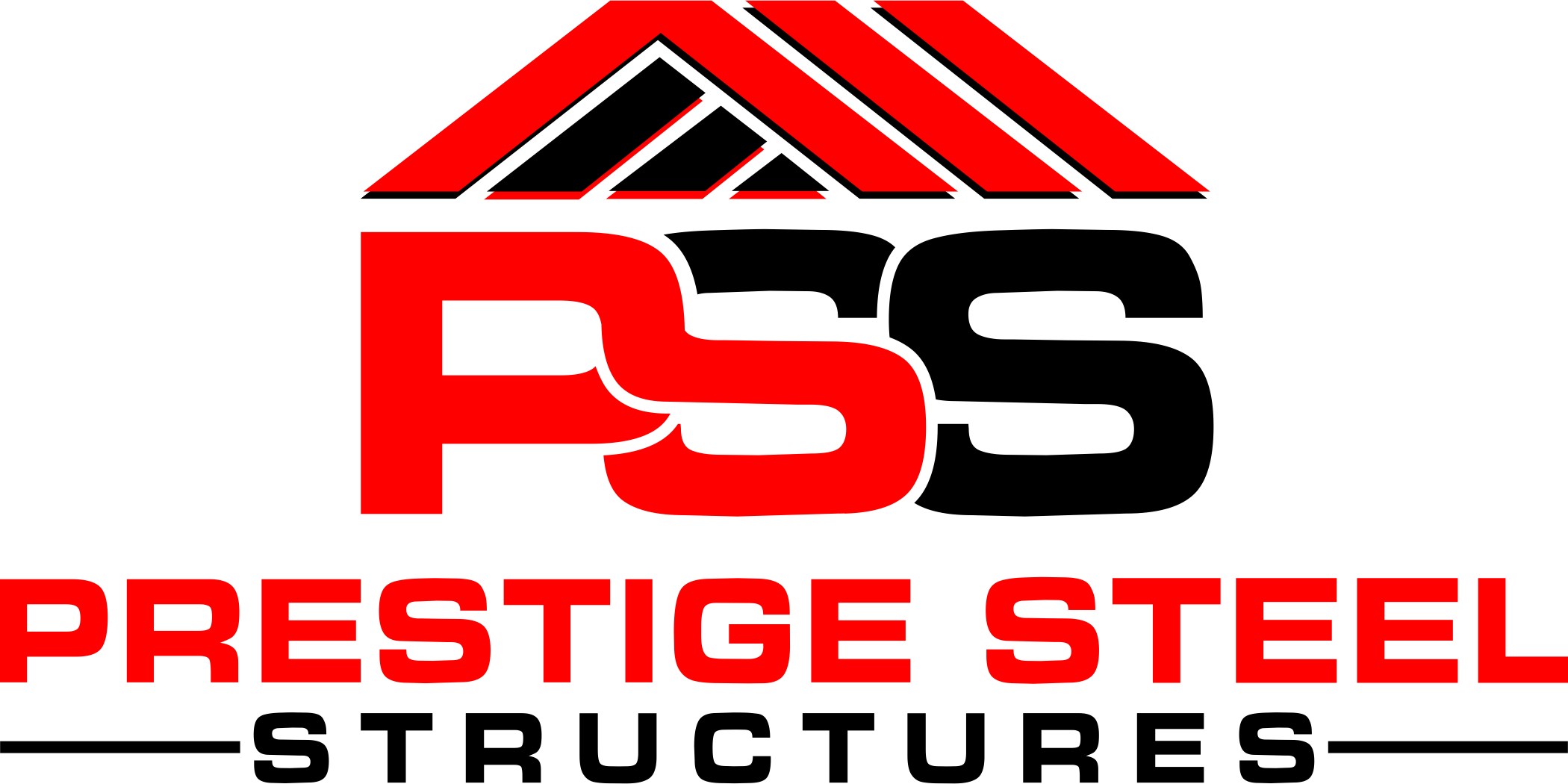Description
Engineered for strength, space, and versatility, the 75’x52’x17’ metal building with a lean-to is the perfect solution for storage, workshops, agricultural needs, or even a barndominium shell. Designed with tall clearance for large equipment and a functional lean-to for added coverage, this structure maximizes both efficiency and protection. Built with vertical siding, roofing, and ends, it ensures superior durability, optimal water runoff, and long-term reliability.
Main Unit
- 60’x52’x17’
- Vertical Sides/Ends
- (1) 14’x14’ Garage Door
- (2) 12’x12’ Garage Door
- (5) 36”x80” Frame Outs
- (2) 28”x62” Frame Outs
- (2) 32”x72” Frame Outs
- (4) 32”x62” Frame Outs
- (3) Header Seal
- Double Bubble Insulation On Roof/Sides/Ends
Lean-To
- (1) 15’x52’x14’ Lean-To
- (2) 13’x14’ Frame Outs
- (3) 12’x12’ Side Entries
- (5) 45 degree cutouts






